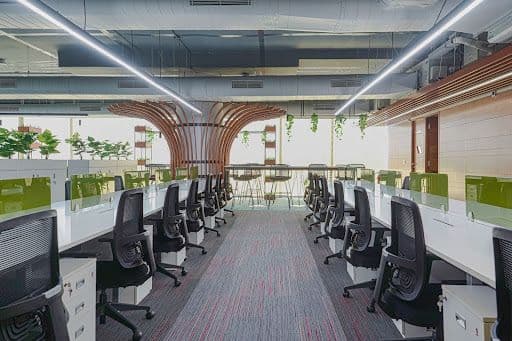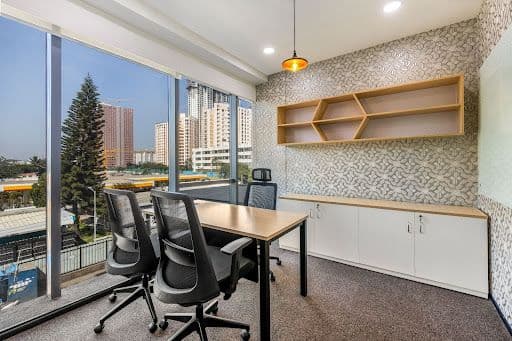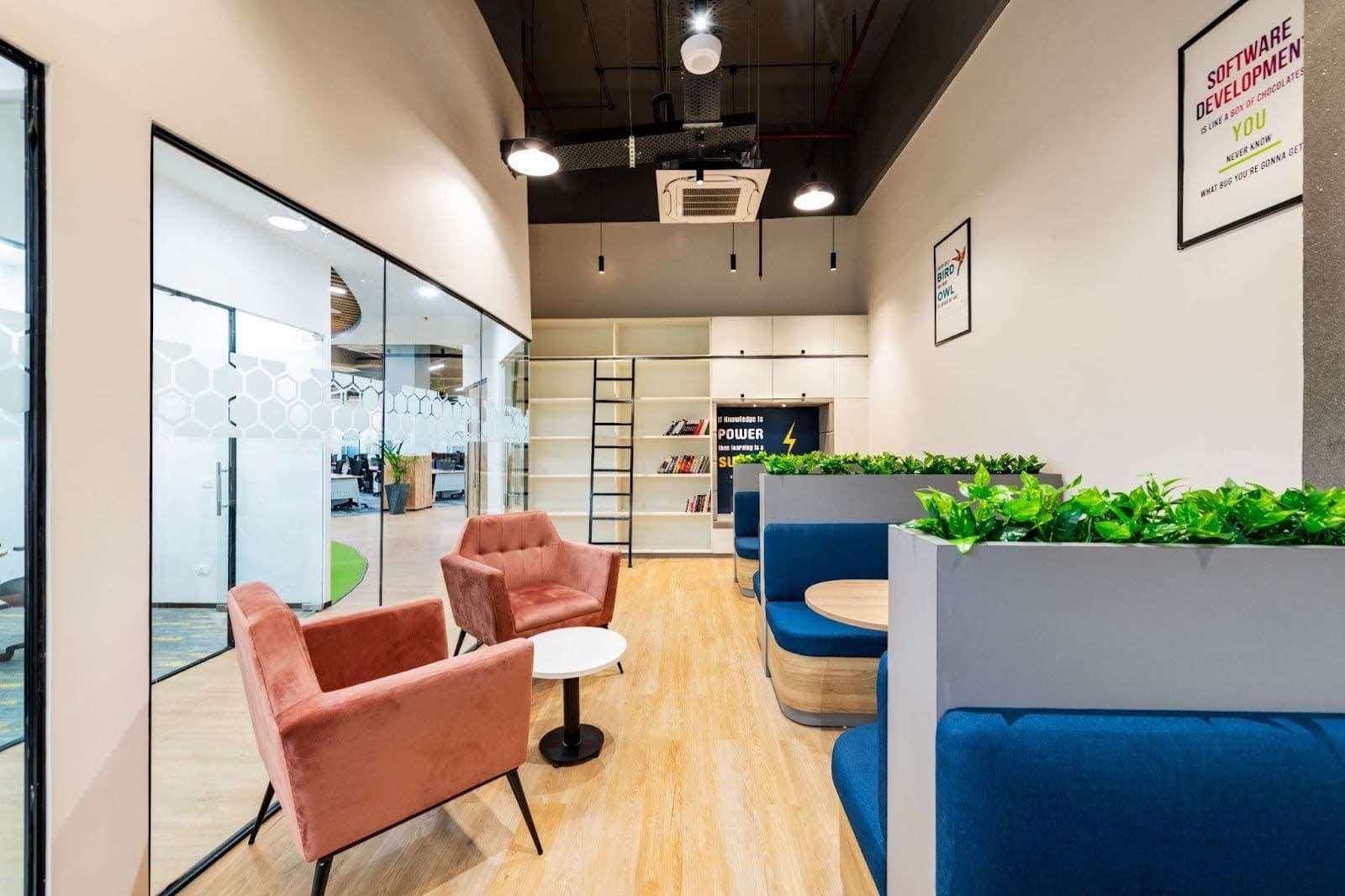
Picture a place where every square inch is utilized, where creativity is alive and at the highest level, and where collaboration is thriving. That is the goal of a designed open office plan, and in 2025, it can revolutionize the way we think of workplace culture in India. Gone are the days of sterile white walls and artless cubicles. The future open-plan office is a blank slate for people to explore their ideas and feel empowered doing so.
So, what is the magic about an open office plan that can help to maximize the benefit of teamwork? And how do we harness it into an effective and atmospheric workspace? And functional, motivational and looking towards the future at the same time? The key is to start with an environment that matches the needs of your team as well as reflects your brand.
This blog has a lot of smart, relevant and timely 2025 open-plan office ideas to help you form a physical workplace that is the most people-centric, modern and useful. Let's look at ways to make your open office plan more accommodating and unique, from flexible furniture to natural elements. So grab some tea and prepare to launch your workplace to the next level where success, creativity and collaboration can thrive!
1. Embrace Flexibility in Your Open Office Layout
The key to a contemporary open office plan is flexibility. Static, unchanging spaces are a thing of the past. Flexibility will be crucial in 2025. More than 60% of Indian workplaces are said to be implementing flexible layouts in order to accommodate hybrid working, according to research by Knight Frank India (2024). Incorporate modular furniture and movable partitions to create a dynamic open-plan office that can evolve with your team’s needs. Consider the tastes of rolling chairs, height-adjustable desks, and even movable whiteboards. With the help of these components, you can easily rearrange your open office layout to encourage teamwork and create a new, lively atmosphere.
2. Create Defined Zones Within Your Open Plan Office
Although an open office plan promotes interaction, it's crucial to establish and preserve areas for concentration, teamwork, and rest. Zoning regulations can boost open office productivity by up to 18%, according to the Indian Institute of Human Settlements 2025 (IIHS, 2025). To promote focused work, create calm areas with comfortable seating and acoustic panels. In collaborative spaces, round tables and comfortable seating promote conversation and idea generation. Striking this balance between focused and social spaces is essential to an open-plan office design.
3. Natural Light and Greenery: Essential Elements of an Open Plan Office Design

Access to natural light is one of the most important characteristics of an excellent open office plan. Large windows, glass partitions, and even skylights can make your office a light-filled, inviting space that inspires workers. According to CII-IGBC studies conducted in India in 2024, daylight can lower employee stress by as much as 30%. To bring a bit of nature indoors, combine this with biophilic features like lush plants, living walls, and organic textures. This combination improves focus in your open-plan office design and raises morale.
4. Tech-Enabled Solutions for a Smart Open Office Plan
Use intelligent technology in your open office plan to increase worker comfort and expedite procedures. Consider climate control systems that react to occupancy sensors, wireless charging stations, and integrated AV systems. Technology-enabled workplaces increase productivity by more than 20%, per JLL India's Future of Work Report (2025). These features are now necessities to keep your open-plan office on the cutting edge, not extras.
5. Colour Psychology and Branding in Your Open Office Layout
When designing an open-plan office, don't undervalue the impact of colour. Colours impact emotions, encourage creativity, and bolster the visibility of your brand. Accent colours that reflect your brand, bright yellows in collaborative hubs, and soothing greens and blues in quiet areas can all have a significant impact. A 2024 India Design Council survey found that colour selections can have a 12% impact on productivity. Select a colour scheme that complements your open office layout and effectively conveys your company's values.
6. Ergonomics and Comfort in Your Open Office Plan

In any open office layout, comfort is non-negotiable. Invest in ergonomic furniture to support health and posture: think adjustable chairs, sit-stand desks, and supportive accessories like footrests and monitor risers. The Indian Society of Ergonomics (2025) highlights that ergonomic workplaces can reduce musculoskeletal complaints by 40%. By prioritising employee well-being, you’ll create an open-plan office that’s beautiful, functional, and truly people-centric.
7. Incorporate Acoustic Solutions in Your Open Office Layout
In any open-plan office, noise can be a big problem. Address it by incorporating sound-absorbing furnishings, acoustic panels, and designs that divert noise from peaceful areas. Area rugs and soft furniture can also be beneficial. Acoustic measures have been shown to increase concentration by up to 23% in open layouts. With these fixes, your open office plan becomes a calm sanctuary for concentrated work.
8. Showcase Your Brand Personality in the Open Office Plan
Your open office plan should tell the story of your brand. Include custom graphics, culturally relevant artwork, and distinctive design elements that reflect your values. This turns your open-plan office into a brand ambassador rather than just a place to work. In addition to increasing employee pride, a well-designed open office layout leaves a lasting impression on clients and visitors.
9. Prioritise Wellness in the Open Office Layout
There is much more to a successful open-plan office than meets the eye. It ought to actively promote overall health. For relaxation, think about green spaces, meditation pods, or even lounge areas. More than 70% of workers now view wellness as a crucial component of workplace design, per the India Workplace Wellness Survey (2025). You can demonstrate your genuine concern for your team by incorporating wellness into your open office plan.
10. Sustainability: A Key Feature of the Open Plan Office
Sustainability is expected in 2025 and is not an option. To responsibly design your open-plan office, use recycled materials, energy-efficient LED lighting, and environmentally friendly paints. Green building techniques can cut energy use by up to 35%, according to TERI's 2024 report. This not only benefits the environment but also presents your open office plan as a contemporary, ethical area that complements India's green initiatives.
Open Office Layout: The Future of Indian Workspaces
In 2025, the open office plan will continue to change to accommodate India's diverse and dynamic workforce. You can create an intelligent, human-centred, and future-ready open-plan office where creativity, collaboration, and worker well-being flourish by implementing these practical suggestions.
Your Next Step Toward Modern Office Interiors
When designing an open office plan, it's more important to create an environment that motivates your team to perform at their highest level than to follow the newest trend. In an open-plan office design, every detail counts, including flexible layouts, nature-inspired elements, technological innovations, and wellness features. At Flipspaces, we bring all these things together through innovative office interiors & design solutions that go well with your company culture. So, whether you're starting from scratch or renovating your current workspace, keep these things in mind to build an open-plan office that truly enhances workplace culture.
Frequently Asked Questions
1. What is an open office layout?
An open office layout is one type of workspace design where the conventional barriers, such as cubicles, are omitted to create an open, collaborative space along with greater flexibility. It is the fundamental principle of contemporary office interiors and design.
2. Why choose an open-plan office design in 2025?
Open office designs foster collaboration, maximize space efficiency, and are consistent with the hybrid workplace. For 2025, corporations are prioritizing flexibility, wellness, and smart technology, thus making open office designs even more relevant.
3. What are the key features of a modern open office layout?
Flexible furniture, natural light, plants, embedded technology, and brand décor are some of the characteristics. All these factors combine to create the ultimate office interior design for the modern workplace.
4. How can I reduce noise in an open-plan office?
Invest in acoustic panels, sound-absorbing furniture, carpeting, and plants. Sound-absorbing objects maintain focus intact and limit distractions in the otherwise shared environment.
5. How do colour and branding influence open office design?
Colour also determines mood and working efficiency. For an open-space design, use brand-consistent colours in different areas to encourage creativity, relaxation, or teamwork, confirming your company identity.

Transform Your Workspace Today!
From innovative design to flawless execution, we turn your vision into a dynamic, functional, and inspiring office space. Whether you're renovating or starting fresh, our tailored solutions will elevate your workspace to the next level.
+91 9211584298
FAQ About Color Combination for Office
- Detailed consultation to understand your vision.
- 3D visualization of the design.
- Sourcing high-quality materials.
- Expert project execution with a focus on timelines and budgets.
- As a leading commercial interior designer, Flipspaces ensures a seamless experience from concept to completion.

 Design and Build
Design and Build Product Supply
Product Supply Blogs
Blogs Newsroom
Newsroom