What are some tips for designing a successful restaurant interior?
A restaurant’s interior design plays a significant role in its overall success. A well-designed restaurant interior by an interior company can create a warm and inviting atmosphere, entice customers to stay longer, and even increase sales. In this blog post, we will discuss some tips for designing a successful restaurant interior.
Plan the Layout
The layout of your restaurant is crucial in creating an enjoyable dining experience. Consider factors such as the flow of traffic, the size of the dining area, and the placement of tables and chairs. A well-planned layout by an interior company can help to reduce wait times, improve customer satisfaction, and ultimately increase sales.
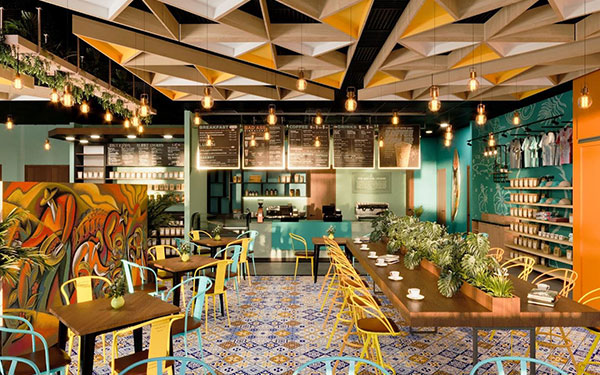
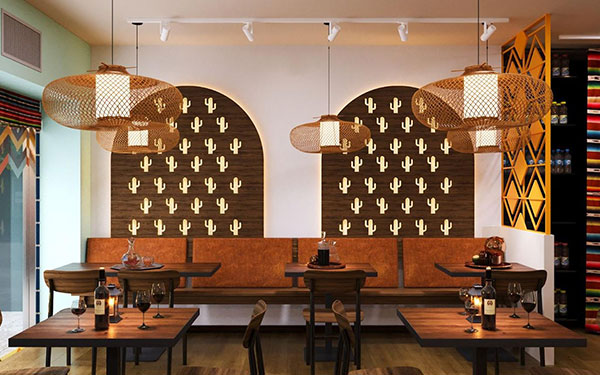
Lighting & Color Scheme
Lighting is an important aspect of restaurant design. The right lighting can create a warm and inviting atmosphere, while poor lighting can make the space feel cold and uninviting. Consider the placement and intensity of lighting fixtures, as well as the use of natural light.
Seating
The type of seating you choose can affect the comfort of your guests and the overall aesthetic of your restaurant. Consider factors such as the size of the dining area, the type of cuisine you serve, and your target market when choosing seating options. For example, booths can provide a more intimate dining experience, while communal tables can create a more social atmosphere.
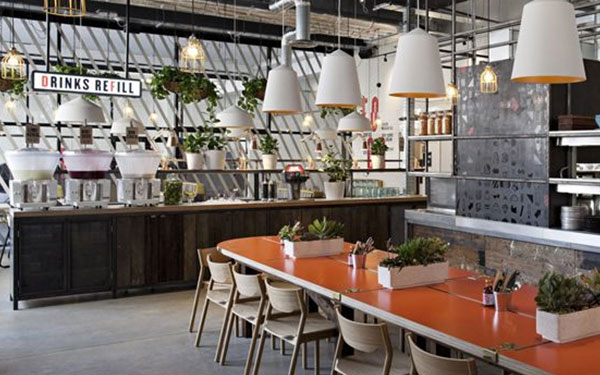
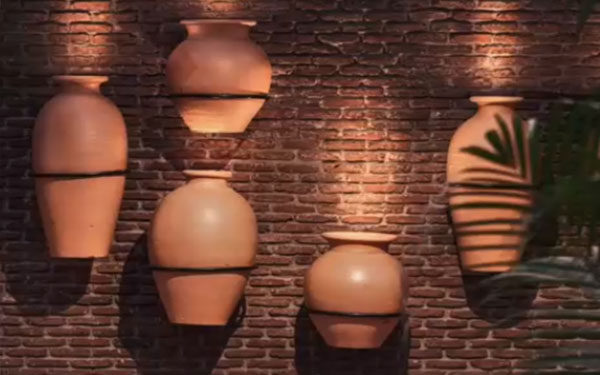
Décor and Accessories
Décor and accessories can add the finishing touches to your restaurant’s interior design. Consider adding artwork, plants, or other decorative elements that complement your brand identity and enhance the overall atmosphere. Be sure to choose accessories that are functional, as well as aesthetically pleasing.
In conclusion, designing a successful restaurant interior by a professional interior company requires careful planning and consideration of various factors. By understanding your brand identity, planning the layout, considering lighting, color scheme, seating, décor and accessories, sound, and maintenance, interior company create an inviting and enjoyable dining experience for your customers.
How do you design a functional and stylish bar area for a restaurant?
Designing a functional and stylish bar area is a critical aspect of restaurant design. It's a place where customers come to relax, socialize, and enjoy good drinks and food. A well-designed bar area by an interior company can enhance the overall ambiance of a restaurant and provide a great customer experience. Here are some tips on how to design a functional and stylish bar area for a restaurant.
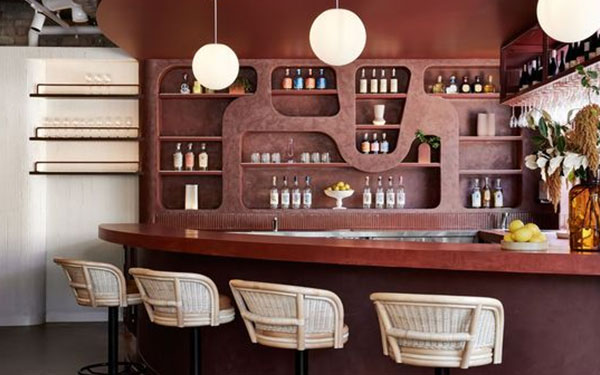
Determine the Bar's Purpose:
The first step is to determine the purpose of the bar area. Is it a standalone bar or part of the main dining area? Will it be used primarily for cocktails or as a waiting area for diners? Answering these questions will help you determine the size, layout, and style of the bar area.
Choose the Right Layout:
The layout of the bar area is crucial to its functionality. A straight or L-shaped bar is ideal for maximizing space and creating an intimate atmosphere. The bar should be placed in a central location, easily accessible to customers from different parts of the restaurant. This will create a sense of inclusivity and increase the bar's functionality.
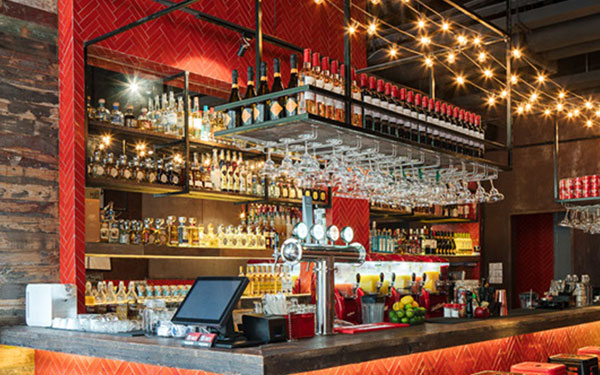
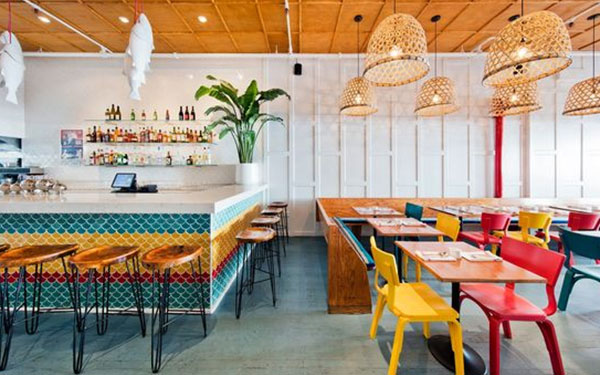
Ensure Adequate Lighting:
The right lighting can create a comfortable and stylish ambiance in the bar area. Use dimmers to adjust the lighting as needed, and make sure the lighting is adequate to illuminate the bar area without being too bright. Consider installing pendant lights or chandeliers to add a touch of elegance.
Create an Inviting Atmosphere:
The ambiance of the bar area is crucial to creating a positive customer experience. Consider adding live music or a television to entertain customers. Artwork and plants can also add warmth and character to the bar area. Creating a comfortable and inviting atmosphere will encourage customers to stay longer and return in the future.
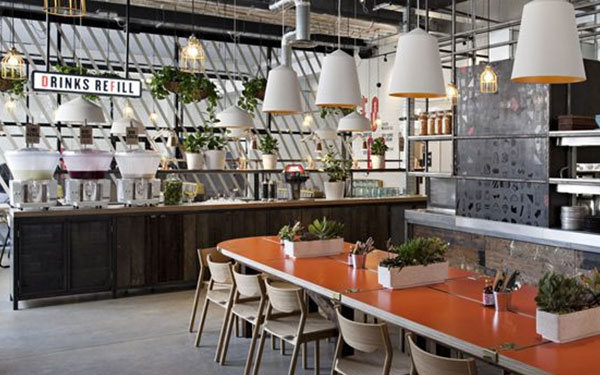
In conclusion, designing a functional and stylish bar area is critical to the success of a restaurant. The layout, materials, lighting, equipment, menu, and atmosphere all play a significant role in creating a great customer experience.Interior company designs a bar area that not only looks good but also functions efficiently, ultimately contributing to the success of your restaurant.

Transform Your Workspace Today!
From innovative design to flawless execution, we turn your vision into a dynamic, functional, and inspiring office space. Whether you're renovating or starting fresh, our tailored solutions will elevate your workspace to the next level.
+91 9211584298
FAQ About Color Combination for Office
- Detailed consultation to understand your vision.
- 3D visualization of the design.
- Sourcing high-quality materials.
- Expert project execution with a focus on timelines and budgets.
- As a leading commercial interior designer, Flipspaces ensures a seamless experience from concept to completion.

 Design and Build
Design and Build Product Supply
Product Supply Blogs
Blogs Newsroom
Newsroom