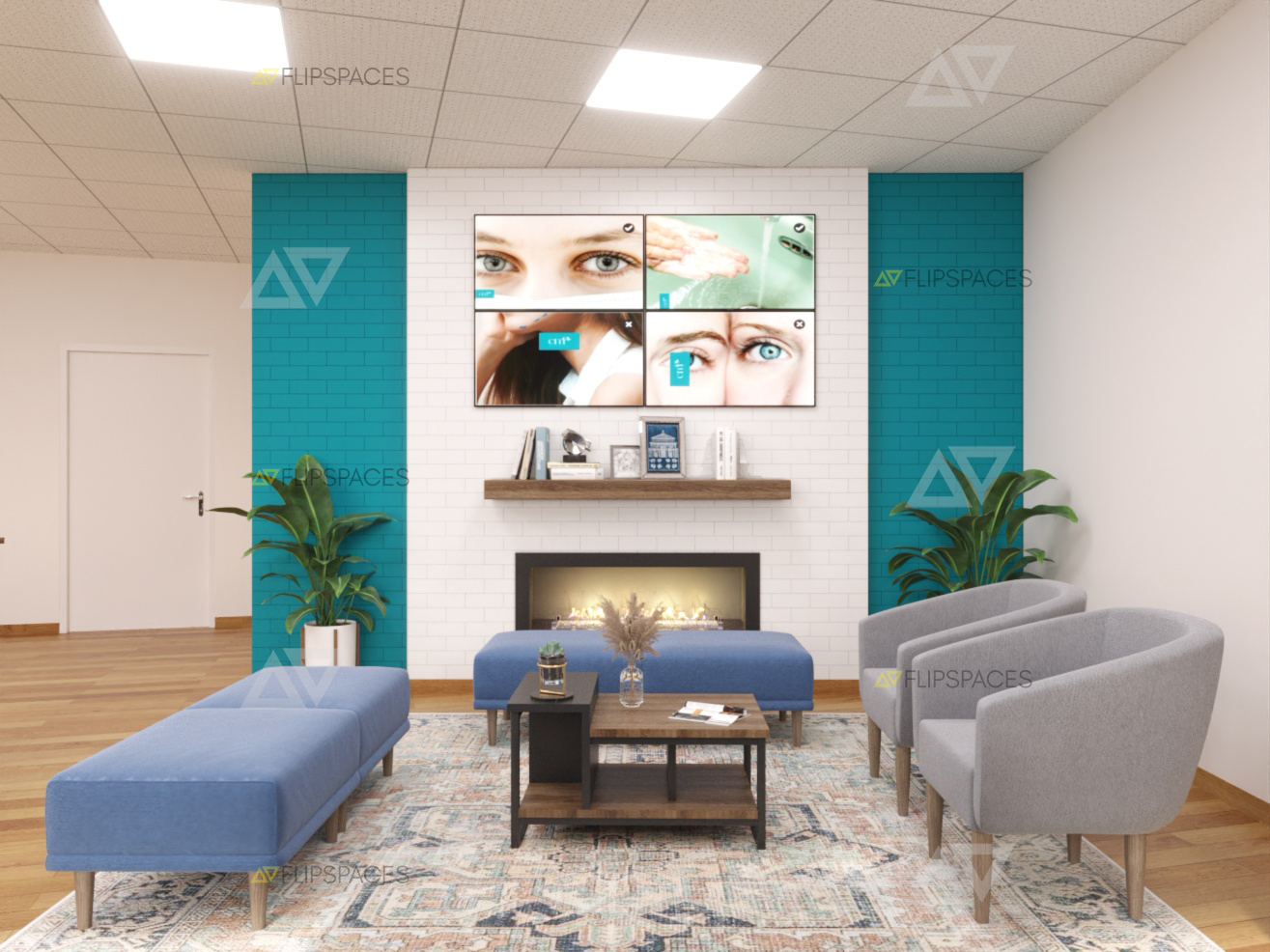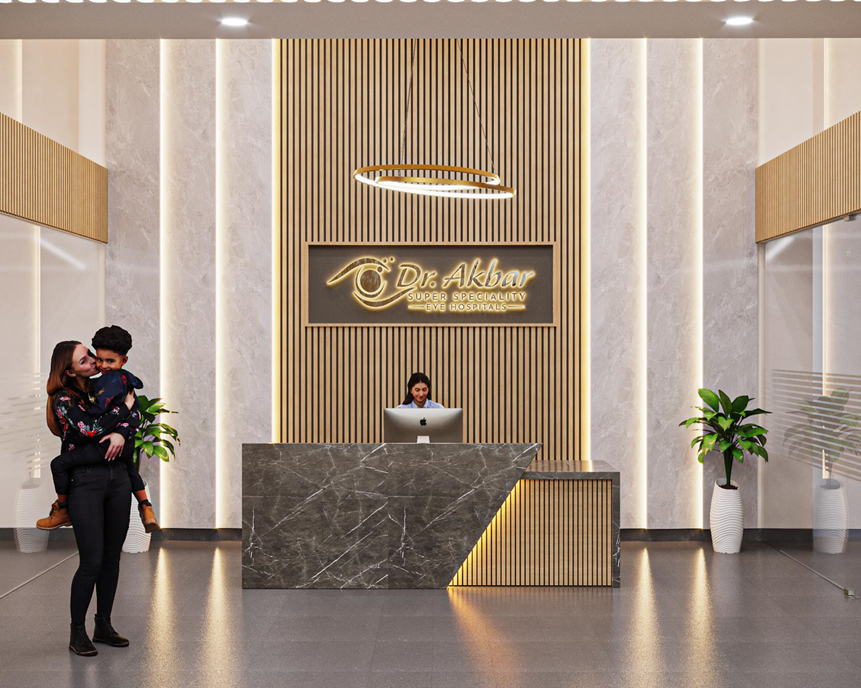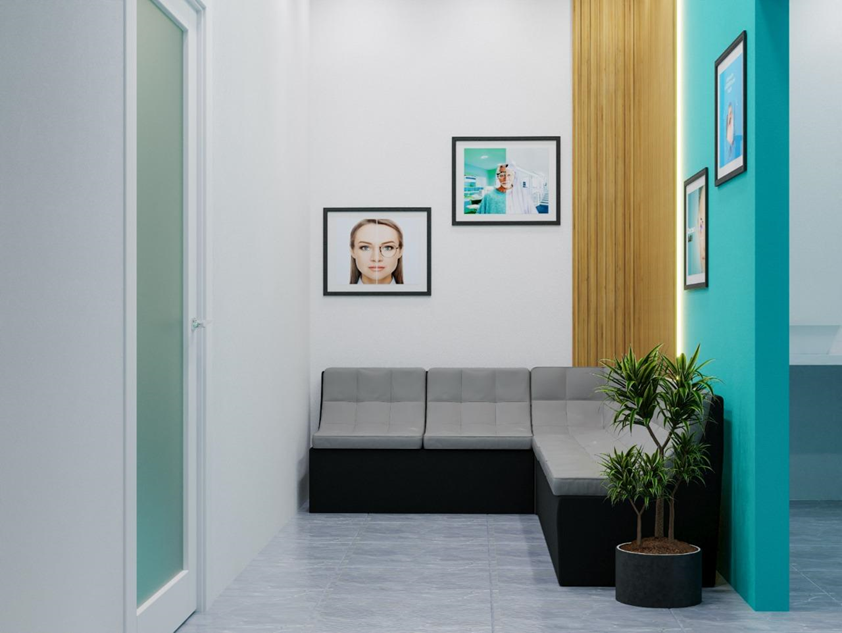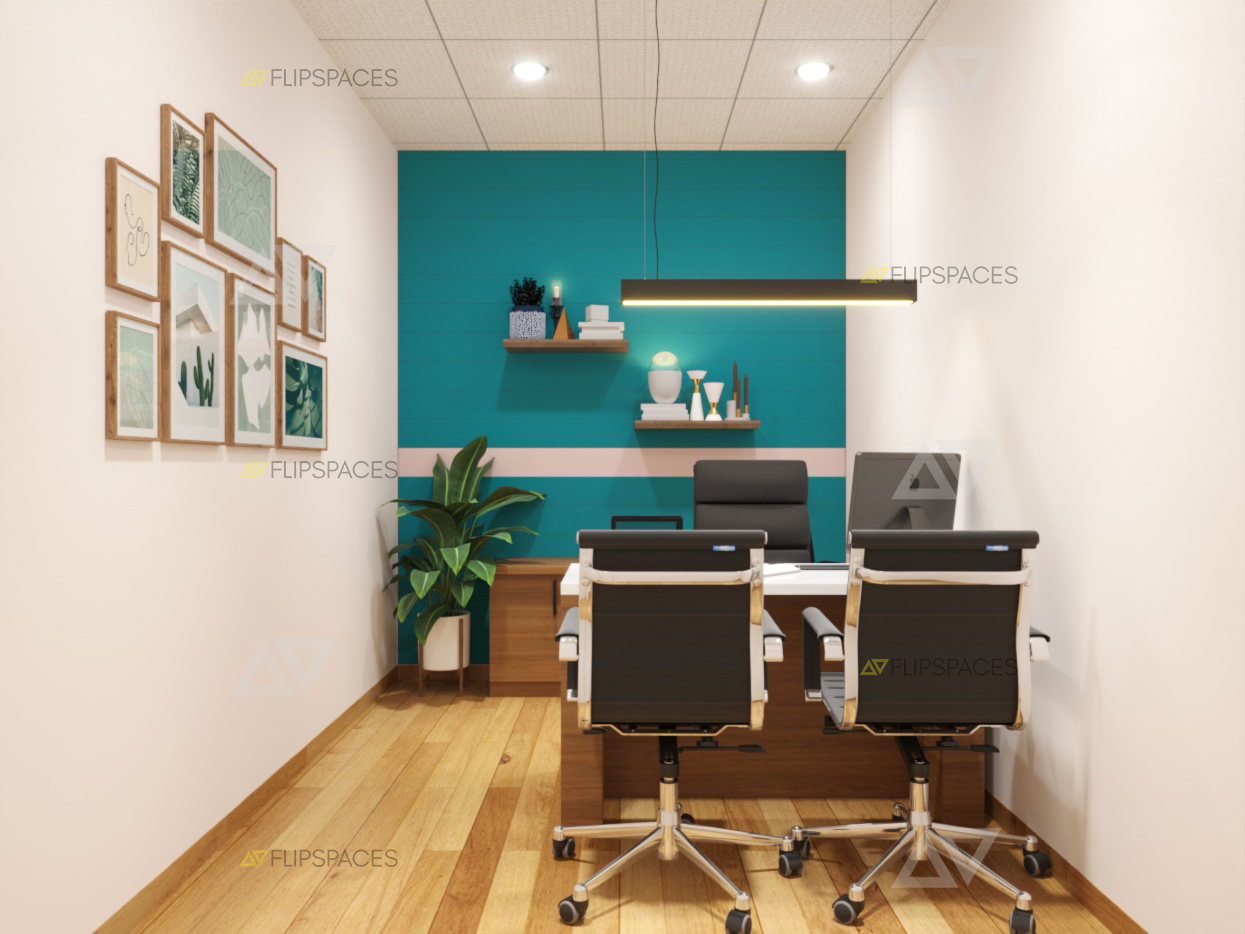What are some tips for designing an efficient medical office?
For an interior company designing a medical office is not just about creating a visually appealing space, but also about creating a functional and efficient environment that meets the needs of patients and staff. Here are some tips for designing an efficient medical office:
Optimise Layout and Traffic Flow:
The layout of a medical office should be designed to optimise traffic flow and minimise patient and staff movements. Patients should be able to easily navigate the space without confusion, while staff should be able to move between workstations and patient rooms without obstruction. The layout should be designed to minimise waiting times and improve patient flow, allowing for maximum efficiency and productivity.


Create a Welcoming Reception Area:
The reception area is the first point of contact for patients and visitors. It should be designed to be welcoming, comfortable, and efficient. It should be equipped with adequate seating, a front desk, and a waiting area. Additionally, it should be designed to provide privacy for patients while maintaining visibility for staff.
Optimize Lighting:
Lighting plays a crucial role in medical offices. It affects the mood of patients, improves staff productivity, and can enhance the overall aesthetic appeal of the space. The lighting should be designed to provide adequate illumination for all areas of the office, including waiting rooms, patient rooms, and examination rooms.

Use Ergonomic Furniture:
The furniture in a medical office should be designed to provide maximum comfort and support for patients and staff. Ergonomic chairs and tables can reduce the risk of musculoskeletal injuries and improve staff productivity. Additionally, comfortable seating can help to reduce patient anxiety and improve the overall patient experience.

Incorporate Storage Solutions:
Interior company helps with storage solutions that are essential for keeping medical offices organized and clutter-free. Cabinets, shelving, and other storage solutions should be strategically placed throughout the office to maximize efficiency and minimize the risk of lost or misplaced items.
In conclusion, designing an efficient medical office requires careful consideration of the needs of patients and staff. Optimizing the layout and traffic flow, creating a welcoming reception area, optimizing lighting, using ergonomic furniture, incorporating storage solutions, ensuring adequate ventilation, and utilizing technology can all help to improve the efficiency and productivity of a medical office. By focusing on these key areas, interior company create a functional and efficient medical office that meets the needs of patients and staff alike.
How can I create an effective and comfortable healthcare interior?
Creating an effective and comfortable healthcare interior is essential to providing a positive patient experience. A well-designed healthcare interior by an interior company can help patients feel more comfortable and at ease, which can lead to better health outcomes. Here are some tips for creating an effective and comfortable healthcare interior:
Focus on Comfort:
Comfort should be a top priority when designing a healthcare interior. Patients can often feel anxious or stressed when visiting a healthcare facility, so it's important to create a space that feels welcoming and calming. Interior company use Soft lighting, comfortable seating, and warm colors that can help to create a more inviting atmosphere.
Optimize Layout:
The layout of a healthcare facility can have a significant impact on the patient experience. A well-planned layout can help to reduce wait times and improve patient flow. Waiting areas should be located away from noisy areas, and exam rooms should be located close to the waiting area to minimize the distance patients need to travel.
Consider Accessibility:
Accessibility is a critical consideration in healthcare interior design. Patients with disabilities or mobility issues should be able to navigate the space easily. This means providing ramps, elevators, and wide corridors. Furniture and equipment should also be placed in a way that is easy to reach.
Utilize Natural Light:
Natural light is known to have many health benefits, including improving mood and reducing stress levels. By maximizing natural light in a healthcare interior, interior company makes sure to create a more positive and calming atmosphere for patients. Large windows, skylights, and glass doors are all effective ways to bring natural light into a healthcare interior.
Create a Healing Environment:
Creating a healing environment is an essential aspect of healthcare interior design. A healing environment involves creating a space that promotes health and wellness. This can be achieved by incorporating elements such as plants, art, and soothing music. These elements can help to reduce stress levels and promote relaxation.
Use Durable Materials:
Healthcare interiors are subjected to heavy use, so it's important to use durable materials that can withstand frequent cleaning and disinfecting. Materials such as vinyl, rubber, and laminates are all durable and easy to clean. Additionally, using anti-microbial fabrics and finishes can help to prevent the spread of infections.
Consider Privacy:
Privacy is an essential consideration in healthcare interior design. Patients need to feel that their privacy is respected and protected.Interior company designs the waiting area that provides a degree of privacy and ensures that exam rooms are designed with patient privacy in mind.
In conclusion, creating an effective and comfortable healthcare requires a focus on comfort, optimizing layout, considering accessibility, utilizing natural light, creating a healing environment, using durable materials, and considering privacy. By incorporating these elements into your healthcare interior design, you can create a space that promotes healing and well-being for your patients.

Transform Your Workspace Today!
From innovative design to flawless execution, we turn your vision into a dynamic, functional, and inspiring office space. Whether you're renovating or starting fresh, our tailored solutions will elevate your workspace to the next level.
+91 7304503777
FAQ About Color Combination for Office
- Detailed consultation to understand your vision.
- 3D visualization of the design.
- Sourcing high-quality materials.
- Expert project execution with a focus on timelines and budgets.
- As a leading commercial interior designer, Flipspaces ensures a seamless experience from concept to completion.

 Design and Build
Design and Build Product Supply
Product Supply Property Discovery
Property Discovery Blogs
Blogs Newsroom
Newsroom