How can a commercial interior design be adapted for a conference or event space?
How can a commercial interior design be adapted for a conference or event space?
Conference and event spaces require careful consideration when it comes to interior design. Not only do they need to be functional and efficient, but they also need to be aesthetically pleasing and promote engagement among attendees. Here are some ways to adapt commercial interior design for conference or event spaces:
Flexible Layout:
Conference and event spaces should have a flexible layout that can be easily adapted to different types of events. This means having movable furniture and dividers that can be rearranged to accommodate different group sizes and activities.
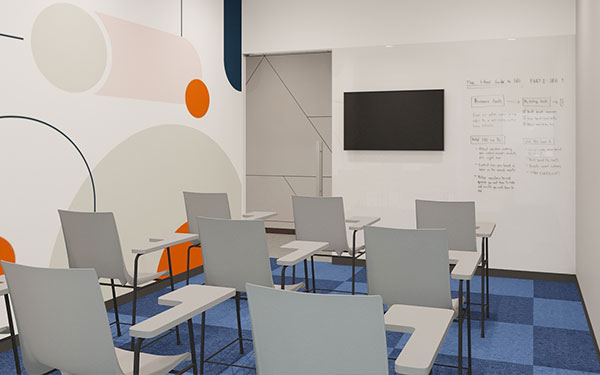
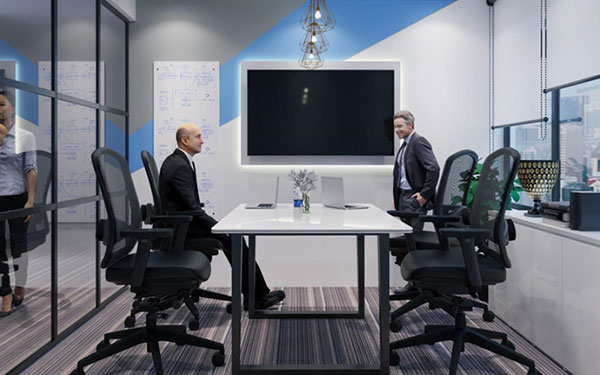
Comfortable Seating:
Comfortable seating is important in conference and event spaces to ensure attendees can sit for extended periods of time without discomfort. This can include ergonomic chairs and couches with ample padding, as well as tables at appropriate heights.
Lighting:
Lighting can set the mood and tone for an event, and it's important to have the right lighting for each type of event. This can include ambient lighting, task lighting, and accent lighting to highlight important features or decorations.
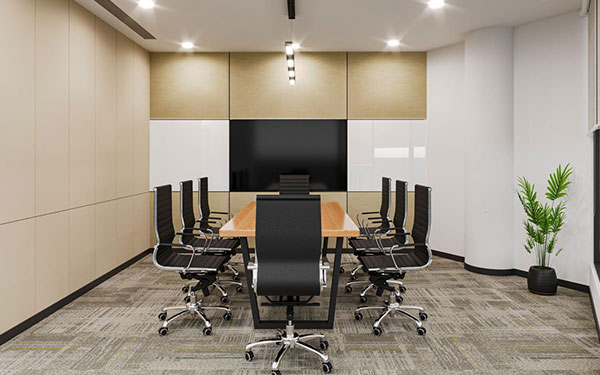
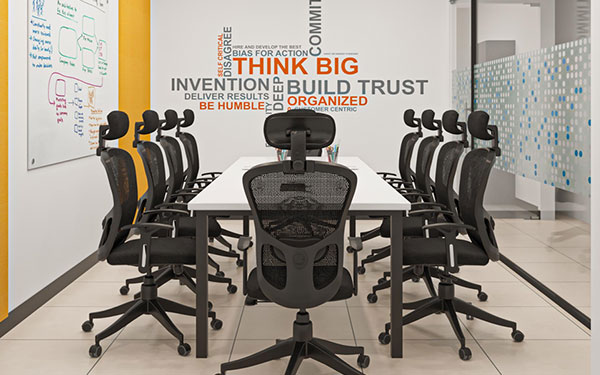
Branding and Signage:
Conference and event spaces should incorporate branding and signage to promote the event or company hosting it. This can include banners, posters, and digital displays with company logos, event information, and directions.
Interactive Elements:
Interactive elements can make conference and event spaces more engaging and memorable. This can include touchscreens, interactive displays, and gamification to encourage participation and interaction among atteneans using materials that absorb sound and reduce echoes, as well as positioning speakdees.
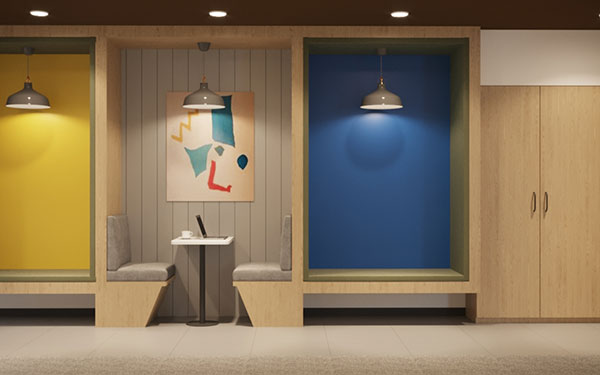
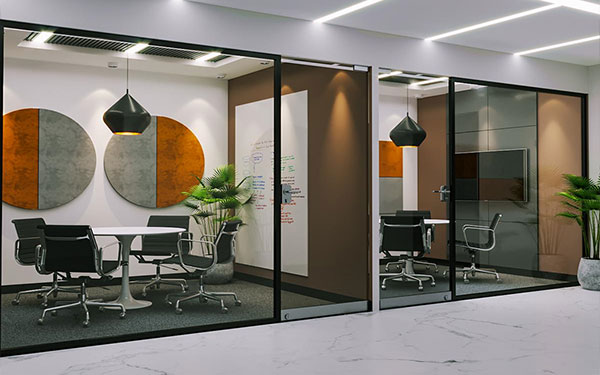
Acoustics:
Acoustics are important in conference and event spaces to ensure clear and accurate sound. This mers and microphones in the optimal locations.
Refreshment and Catering Areas:
Refreshment and catering areas are essential in conference and event spaces to keep attendees nourished and hydrated. This means having areas for food and beverage service, as well as appropriate furniture and equipment for food preparation.
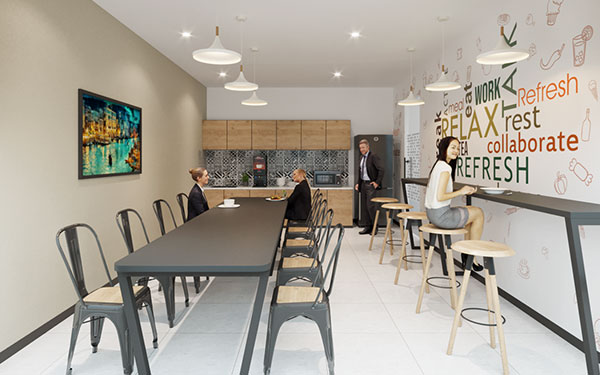
By adapting commercial interior design for conference and event spaces, companies can create functional, efficient, and aesthetically pleasing environments that promote engagement and participation among attendees. From flexible layouts to interactive elements and sustainable materials, there are many ways to create the perfect event space that meets the needs of both the event and its attendees.
How do interior company create a comfortable and relaxing atmosphere in a commercial space?
As interior design continues to evolve, commercial spaces have become more than just a place to conduct business; they have become a reflection of the brand's personality and culture. The way an interior company designs and decorates a commercial space can have a significant impact on how customers, clients, and employees perceive the brand. Therefore, creating a comfortable and relaxing atmosphere in a commercial space is of utmost importance. Here are some ways an interior company can achieve this:
Proper Lighting
Lighting plays a vital role in creating a relaxing and comfortable atmosphere in a commercial space. It can enhance the mood of the room and even influence the way people feel. An interior company can choose lighting that suits the space's functionality and ambiance, such as dim lighting for a cozy atmosphere or bright lights for a more energetic and vibrant atmosphere.
Natural Elements:
Incorporating natural elements like plants, wood, and stone into the design of a commercial space can create a soothing and calming effect. The use of natural materials can add warmth and a sense of tranquility to the environment.
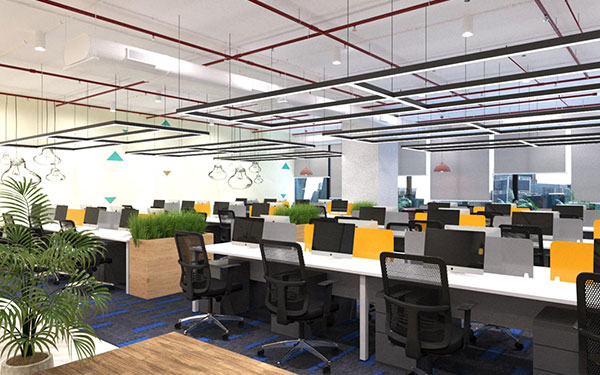
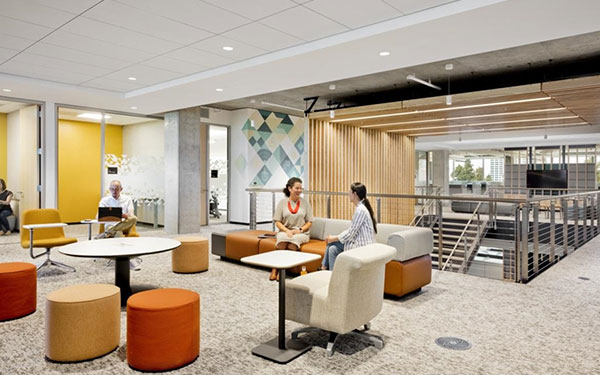
Ergonomic Furniture:
Comfortable furniture is essential in creating a comfortable and relaxing atmosphere in a commercial space. Ergonomic furniture that is both functional and comfortable can make employees and customers feel relaxed, leading to a more positive and productive work environment.
Acoustic Design:
Noise can be a significant source of stress in a commercial space. An interior company can incorporate acoustic design elements such as sound-absorbing panels, curtains, and rugs to reduce noise levels and create a more peaceful and relaxing environment.
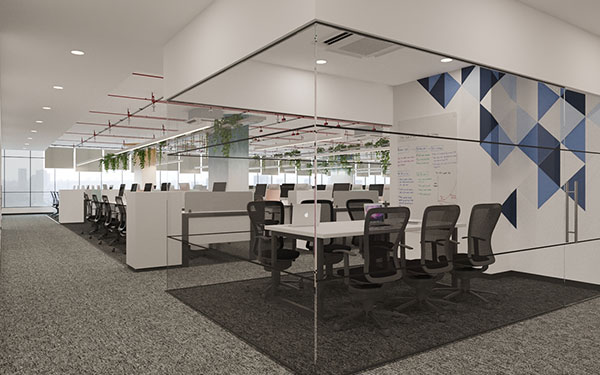
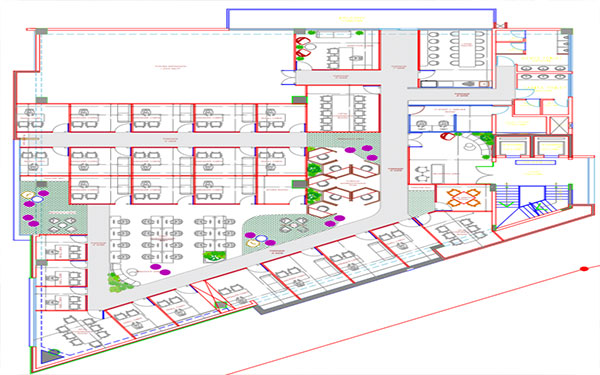
Proper Layout:
The layout of a commercial space can significantly impact how people interact with the environment. An interior company can design a layout that optimizes the space and creates a comfortable flow. This includes ensuring there is enough space for movement and arranging furniture in a way that is inviting and welcoming.
In conclusion, creating a comfortable and relaxing atmosphere in a commercial space is vital for any brand that values customer satisfaction and employee productivity. An interior company can achieve this by incorporating natural elements, proper lighting, ergonomic furniture, color psychology, acoustic design, a comfortable temperature, and a proper layout. With the right combination of design elements, any commercial space can become a relaxing and inviting environment for customers and employees alike.

 Design and Build
Design and Build Product Supply
Product Supply Vizcart
Vizcart Property Discovery
Property Discovery Design and Build
Design and Build Blogs
Blogs Newsroom
Newsroom Newsletters
Newsletters




