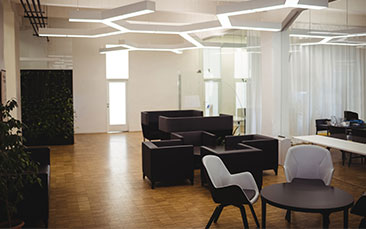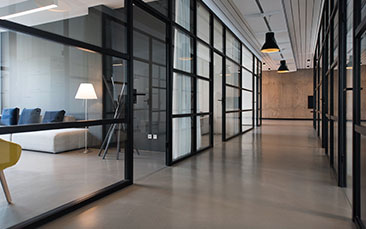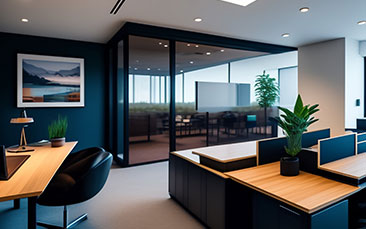"The design of your environment shapes the design of your work. A well-crafted space leads to well-crafted ideas"
The above written quote couldn’t be more true as it speaks volumes about how our environment influences our productivity whether it be your workplace or house. A well designed layout can enhance your productivity.Imagine working in a place where the layout and interior design have been carefully crafted to maximise your productivity. Instead of harsh fluorescent lights, soft and warm lighting creates a comforting ambiance. The choice of colours, textures, and furniture all contribute to a sense of peace and tranquillity.

In such a well-designed workspace, your productivity can soar. The soothing lighting reduces eye strain, making you feel more at ease. Every element of the interior design is chosen to minimise distractions and enhance focus. The layout of your workspace is thoughtfully organised for efficiency, helping you concentrate on your tasks without unnecessary interruptions.
Flip Spaces understands the vital role workplace interior design plays in your productivity. They've mastered the art of creating exceptional workspaces. With their tech-driven solutions and VIZWORLD technology, they simplify the process of designing your ideal workspace. Their expertise ensures your workspace is not just visually appealing but also fully functional, making work more enjoyable. After all, a well-designed space is the canvas upon which our best work is painted.
Given that in today's fast-paced world, businesses are always looking for ways to boost employee productivity and happiness. But here's the thing: we often forget how much the physical workspace, and commercial interior design matters. The layout, the building interior design, and all those office interior choices – they really shape how we work and how well we perform. So, let's dive into the exciting world of office design psychology and find out why it's such a big deal for employees.
Understanding the Power of Layout
The layout of an office is more than just arranging desks and chairs; it's about creating an environment that fosters collaboration, concentration, and comfort. Employees spend a significant portion of their lives in the office, and the way the space is organised can have a profound impact on their psychological well-being.

The Role of Commercial Interior Design
Commercial interior design is an essential aspect of crafting an effective office layout. Professionals in this field are well-versed in creating spaces that are not only aesthetically pleasing but also functional. The right balance between aesthetics and functionality can contribute to a positive work environment.
The Impact of Building Interior Design in the Workplace
When we talk about how office design shapes employee behaviour, building interior design is a vital piece of the puzzle. The very architecture and design of the building lay the foundation for the entire office vibe. So, let's dive deeper into how various building designs can significantly impact the atmosphere within the workplace.
- Structure and Layout:Traditional office buildings with cubicles and private spaces can create structured, isolated environments. Modern open-plan offices, on the other hand, encourage interaction but may lead to noise and distraction. Balancing these aspects is essential.
- Natural Elements:Incorporating natural light and green spaces into building design can boost employee well-being and creativity. Plants and sunshine can create a more positive and productive atmosphere.
- Colors and Aesthetics: choice of colours and overall aesthetics can significantly impact the work environment. Bright, vibrant colours stimulate creativity, while neutral tones promote a calm and focused setting.
- The Balance of Privacy and Collaboration: The design influences how employees interact. Striking the right balance between private and collaborative spaces is key to a harmonious work environment.
- Overall Atmosphere: Building interior design plays a pivotal role in setting the overall tone for the office, shaping the atmosphere that employees work in, impacting behaviour, and contributing to the office's culture.
In essence, building interior design sets the stage for the entire office dynamic. Recognizing the potential impact of various architectural choices can help create a workspace that encourages the desired behaviour and fosters a thriving work culture.

The Impact on Employee Productivity
Building and office interior design significantly influences employee productivity. It's not just about the layout, lighting, and furniture – it's about creating a space that helps people focus on their tasks. A smart office design with comfy furniture and the right lighting doesn't just make the workspace look good; it actually boosts how efficient and productive employees can be.Whereas, a poorly designed office can be a recipe for distractions and reduced output. So, it's clear that interior design plays a big role in shaping the work environment and how well employees perform.
Fostering Creativity and Innovation
Innovative workplace designs encourage employees to think beyond the box with their imaginative layouts, colours, and interactive areas. These settings promote an innovative culture by enabling open communication and spontaneous idea production. The use of natural materials and comfortable furniture further improves comfort, allowing workers to think more freely. Innovative and inventive solutions thus become typical, promoting growth and development within the workforce.
Collaboration and Teamwork
In today's collaborative work environments, office design plays a crucial role in facilitating teamwork. Here are some strategies and design elements that can enhance collaboration among employees:
- Open Workspaces: Open floor plans with shared workstations and collaborative areas promote spontaneous interactions, making it easier for employees to work together on projects.
- Flexible Furniture: Modular and adaptable furniture allows teams to configure spaces as needed, fostering a dynamic environment that suits various collaborative activities.
- Diverse Meeting Spaces: Providing a variety of meeting spaces, from small huddle rooms to larger conference rooms, accommodates different team sizes and needs for discussions and brainstorming.
- Technology Integration: , Seamless technology integration in meeting rooms and shared spaces ensures that collaboration tools are readily available, enhancing communication and project collaboration.
- Breakout Zones:
Designating casual breakout areas with comfortable seating and whiteboards encourages impromptu meetings and creative discussions outside the formal office environment. - Natural Elements: Incorporating elements like natural light, plants, and outdoor spaces can improve the overall atmosphere and promote a sense of well-being, contributing to effective teamwork.
By implementing these strategies and design elements, companies can create collaborative office environments that not only boost teamwork but also encourage creativity and innovation, ultimately driving success in the modern workplace.
Employee Satisfaction and Well-being:
Commercial interior design and building interior design can play a pivotal role in creating a workplace that prioritises employee satisfaction and well-being.Here are some specific examples of how commercial interior design and building interior design can be used to improve employee satisfaction and well-being:
- Provide a variety of workspaces to accommodate different work styles and needs. This could include individual workstations, collaborative workspaces, quiet rooms, and break rooms.
- Use natural light and ventilation whenever possible. Natural light has been shown to improve mood, alertness, and productivity.
- Incorporate biophilic design elements, such as plants and water features. Biophilic design is the practice of connecting people with nature in the built environment. It has been shown to reduce stress, improve mood, and boost cognitive function.
- Provide ergonomic furniture and equipment. This will help to prevent musculoskeletal injuries and improve employee comfort.
- Create spaces that are accessible to all employees, regardless of their abilities. This could include ramps, elevators, and accessible restrooms.
By investing in commercial interior design and building interior design, businesses can create workspaces that support employee satisfaction and well-being. This can lead to a more positive and motivated workforce.
In Conclusion
The psychology of office layout is a complex and fascinating topic. By understanding how the design of our work environment can impact our behaviour and performance, we can create spaces that optimise our potential and help us to achieve our goals.
Commercial interior design and building interior design play a vital role in creating a productive and inspiring office space. By carefully considering the needs of employees and the impact of the physical environment on their well-being, designers can create spaces that support focus, collaboration, and creativity.
In today's competitive business landscape, it is more important than ever for businesses to invest in office design. By creating workplaces that are both functional and inspiring, companies can attract and retain top talent, boost productivity, and achieve their business objectives.

Transform Your Workspace Today!
From innovative design to flawless execution, we turn your vision into a dynamic, functional, and inspiring office space. Whether you're renovating or starting fresh, our tailored solutions will elevate your workspace to the next level.
+1 646 982 0586
FAQ About Color Combination for Office
- Detailed consultation to understand your vision.
- 3D visualization of the design.
- Sourcing high-quality materials.
- Expert project execution with a focus on timelines and budgets.
- As a leading commercial interior designer, Flipspaces ensures a seamless experience from concept to completion.

 Design and Build
Design and Build Product Supply
Product Supply Blogs
Blogs Newsroom
Newsroom