Co-working spaces are becoming increasingly popular as more people adopt flexible work arrangements. These spaces provide individuals and companies with the ability to work in a shared environment, fostering collaboration and innovation. However, creating a functional and effective co-working space with office interior design requires careful consideration of several design factors. Here are some essential design considerations for a co-working space:
Space planning:
Before designing a co-working space, it's important to consider the layout and organization of the area. Adequate space should be allocated for different activities, such as quiet work zones, meeting rooms, social areas, and private phone booths. The space should also have flexibility in its layout, allowing it to be easily reconfigured for different events or activities.
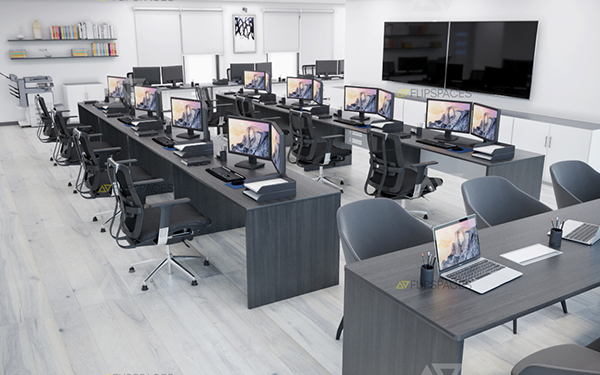
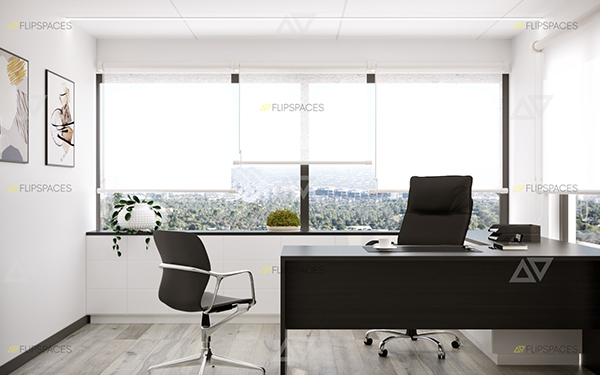
Lighting:
Proper lighting is crucial in any office interior design workspace, and co-working spaces are no exception. Natural light is preferred, so if possible, incorporate large windows that let in ample light. Artificial lighting can also be used to complement natural light and create a welcoming and comfortable atmosphere.
Color and texture:
Color and texture can have a significant impact on a workspace's atmosphere. Choose colors and textures for your office interior design that reflect the brand's identity and the space's intended function. Neutral colors like white, gray, and beige can create a calming atmosphere, while brighter hues like yellow, green, and blue can help stimulate creativity and productivity.
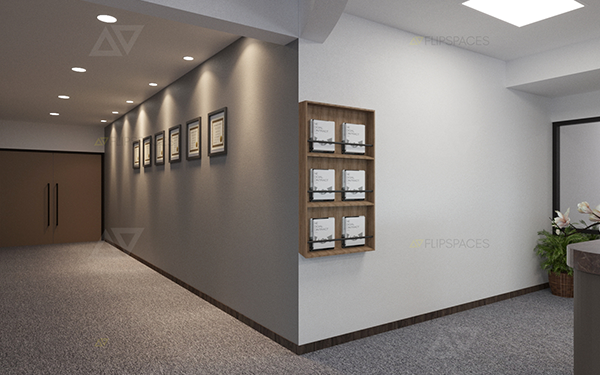
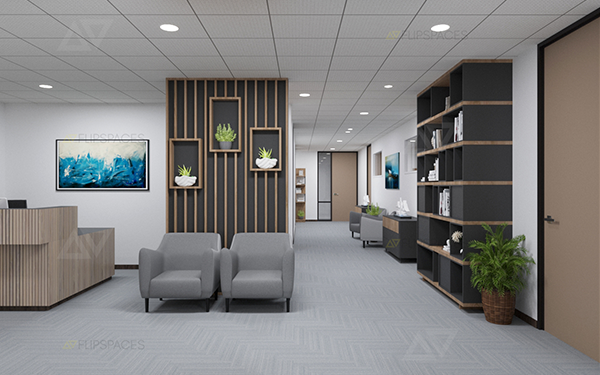
Furniture and equipment:
The furniture and equipment used in a co-working space must be functional, comfortable, and adaptable. Ergonomic chairs and adjustable desks can help prevent discomfort and promote productivity, while modular furniture can be reconfigured to suit different activities and events.
Technology:
Technology plays a critical role in co-working spaces. Ensure that the space has reliable Wi-Fi, adequate power outlets, and other essential technology infrastructure. Additionally, consider incorporating innovative technologies such as virtual reality or augmented reality to enhance the co-working experience.
Acoustics:
Co-working spaces can be noisy and distracting, so it's important to consider acoustics. Soundproofing can help reduce noise levels, while adding soft materials like carpets, curtains, and cushions can absorb sound and create a more peaceful environment.
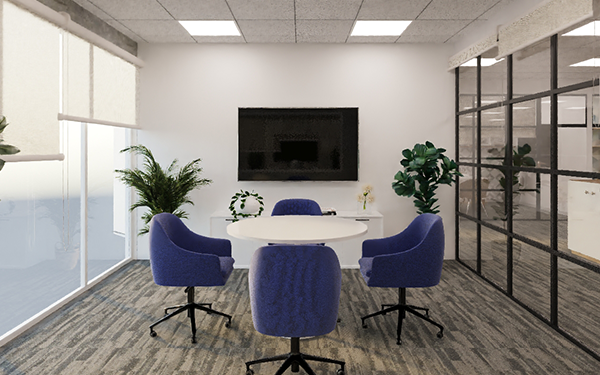
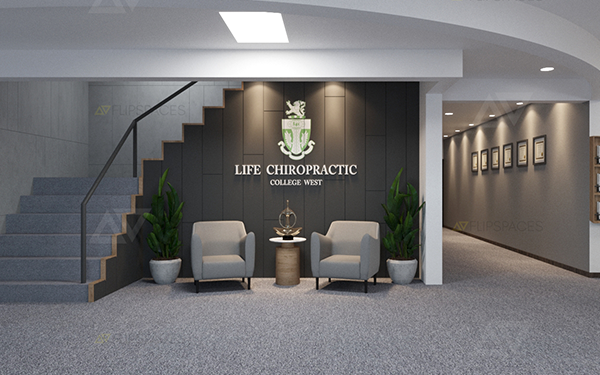
Branding and signage:
Branding and signage can help create a sense of identity and community in a co-working space. Incorporate branding elements like logos and colors in the space's design and signage, and use clear and informative signs to guide users through the space.
Sustainability:
Co-working spaces should be designed with sustainability in mind. Use eco-friendly materials, incorporate energy-efficient lighting and equipment, and promote sustainable practices like recycling and reducing waste.
In conclusion, creating an effective co-working space by an office interior design requires careful consideration of several design factors. Adequate space planning, proper lighting, appropriate colors and textures, functional furniture and equipment, reliable technology infrastructure, sound acoustics, effective branding and signage, and sustainability are essential components of a successful co-working space. By incorporating these design considerations, you can create a functional and welcoming co-working space that fosters collaboration, innovation, and productivity.
Optimizing storage in an office interior design space is crucial for any business, as it can have a direct impact on productivity, organization, and efficiency. With a well-designed storage system by an office interior design where employees can access important documents and equipment quickly and easily, allowing them to focus on their work and avoid wasting time searching for items. Here are some design strategies for optimizing storage in an office space:
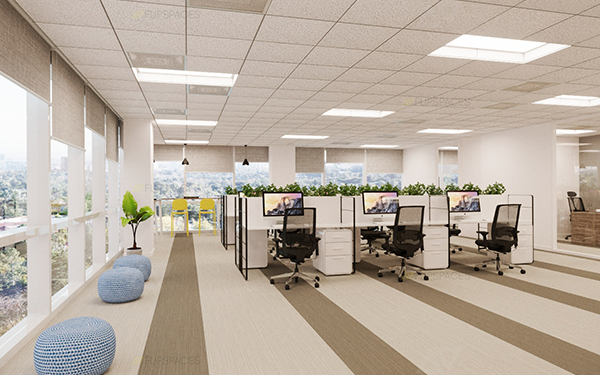
Use Vertical Space
One of the best ways to optimize storage in an office space is to use vertical space. This means taking advantage of walls and other vertical surfaces to create storage options. Installing shelves, cabinets, and bookcases can provide ample space for storing files, books, and other items. By utilizing vertical space, you can maximize storage while minimizing the amount of floor space taken up by storage units.
Consider Built-In Storage
Another effective way to optimize storage in an office space is to incorporate built-in storage solutions. This can include desks with built-in shelves or cabinets, as well as wall-mounted storage units that blend seamlessly into the surrounding architecture. Built-in storage options can provide a sleek and modern look, while also maximizing space and reducing clutter.
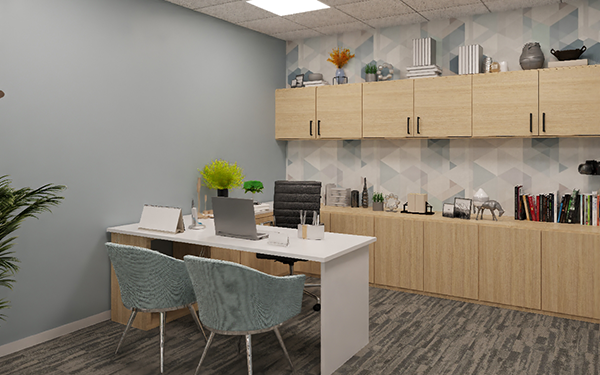
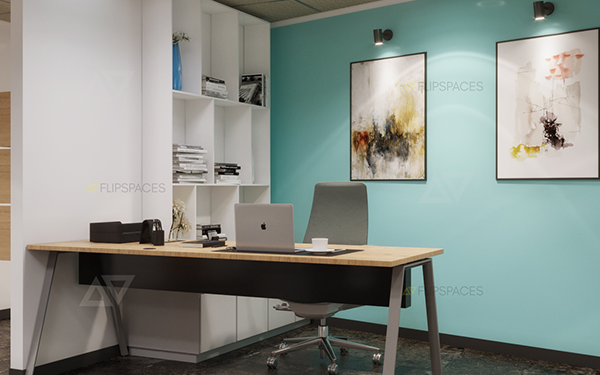
Divide Storage by Function
To optimize storage in an office space, for office interior design it's important to divide storage by function. This means considering the specific needs of each department or team within the office, and designing storage solutions that meet those needs. For example, a marketing department may require more space for printed materials, while a finance department may require more space for filing cabinets. By designing storage solutions that are tailored to each department, you can optimize storage and improve overall efficiency.
Utilize Mobile Storage Options
Mobile storage options, such as rolling cabinets and carts, can be an effective way to optimize storage in an office space. These options are particularly useful for storing items that are frequently moved or shared between departments. For example, a mobile cabinet with drawers can be used to store and transport important files, while a rolling cart can be used to store and move office equipment, such as printers or projectors.
Consider Modular Storage Solutions
Modular storage solutions, such as cubicles or modular shelving, can be an effective way to optimize storage in an office space. These solutions can be customized to fit the specific needs of each department, and can be easily reconfigured as those needs change. Additionally, modular storage solutions can provide a modern and flexible look that can enhance the overall design of the office, by an office interior design.
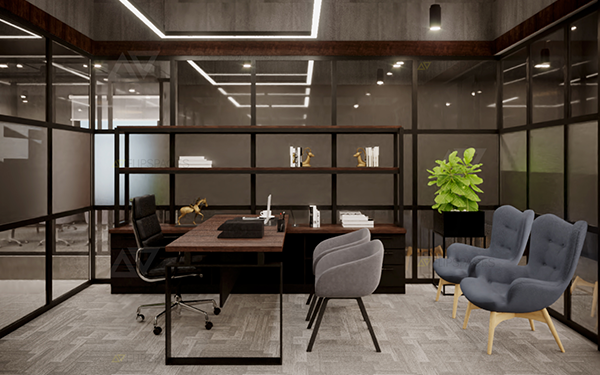
In conclusion, optimizing storage in an office interior design for office space is essential for improving productivity and organization. By using vertical space, incorporating built-in storage solutions, dividing storage by function, utilizing mobile storage options, and considering modular storage solutions, you can design a storage system that meets the specific needs of your business. With the right storage solutions in place, employees can work more efficiently, and the office can function more effectively.
Designing a financial office interior design space requires careful consideration of various elements, including functionality, aesthetics, and overall ambiance. The office interior design of an office space can have a significant impact on employee productivity, client perception, and overall business success. In this article, we will discuss some important design considerations for a financial office space.
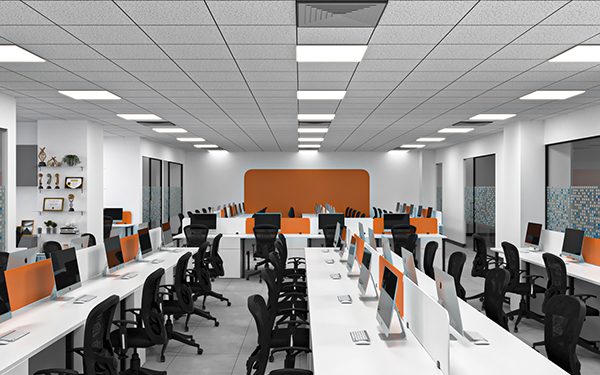
Layout and Space Planning:
The layout of a financial office interior design space is critical, as it can affect employee collaboration, workflow, and overall efficiency. The space planning should ensure that the layout of the office interior design is functional and organized. The placement of workstations, meeting rooms, and storage areas should be strategically planned to optimize the available space. An open floor plan can encourage communication and collaboration, while private offices can offer privacy and concentration for individuals who require it.
Lighting:
Lighting is an essential element of office interior design, as it can affect mood, productivity, and health. Natural light should be maximized by placing workstations near windows, and artificial lighting should be chosen carefully to avoid glare and harsh lighting. Proper lighting can create a comfortable and inviting atmosphere, which can have a positive impact on employee satisfaction and client perception.
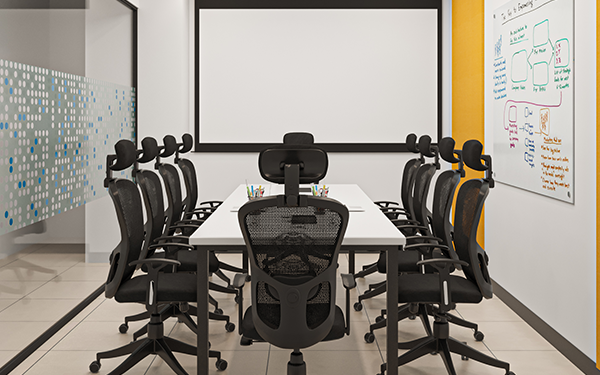
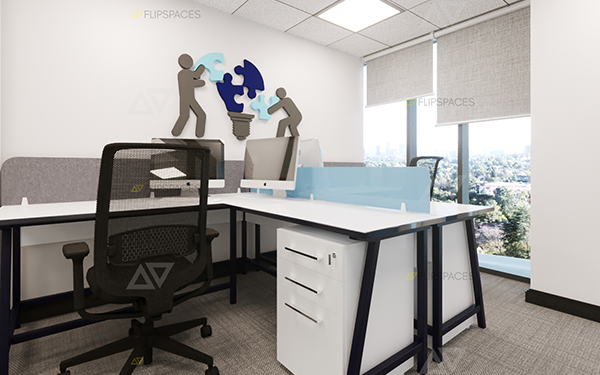
Color Scheme:
The color scheme of an office interior design space can have a significant impact on mood and productivity. Neutral colors such as beige and gray can create a calm and professional atmosphere, while brighter colors such as blue and green can promote focus and creativity. The color scheme of office interior design should also align with the brand identity and image of the financial firm.
Furniture:
Furniture is a critical aspect of office interior design consideration for any office space. It should be functional, comfortable, and visually appealing. Ergonomic chairs and desks can improve employee comfort and reduce the risk of injury, while stylish furniture can create a professional and modern ambiance. The furniture should also be flexible to accommodate different work styles, such as standing desks and collaborative workstations.
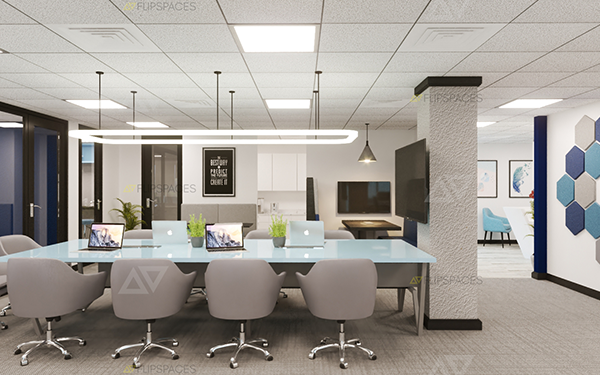
Acoustics:
Acoustics are often overlooked in office interior design, but they can have a significant impact on employee productivity and comfort. Soundproofing materials such as acoustic panels can reduce noise levels and create a more pleasant work environment. Additionally, white noise machines can be used to mask distracting sounds and create a more peaceful atmosphere.
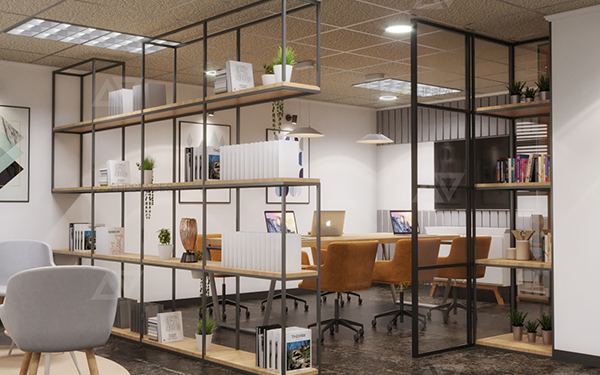
Storage:
Adequate storage is essential for a functional and organized office interior design space. Cabinets, shelves, and filing systems should be designed to maximize space and minimize clutter. The storage solutions should also be easily accessible to employees to reduce time wasted searching for documents or supplies.
In conclusion, designing a financial office interior design space requires a balance between functionality, aesthetics, and overall ambiance. The office interior design considerations discussed above can help create a functional, comfortable, and inviting workspace that can have a positive impact on employee productivity and client perception. By carefully considering each element,office interior design creates a workspace that reflects their brand image and promotes business success.