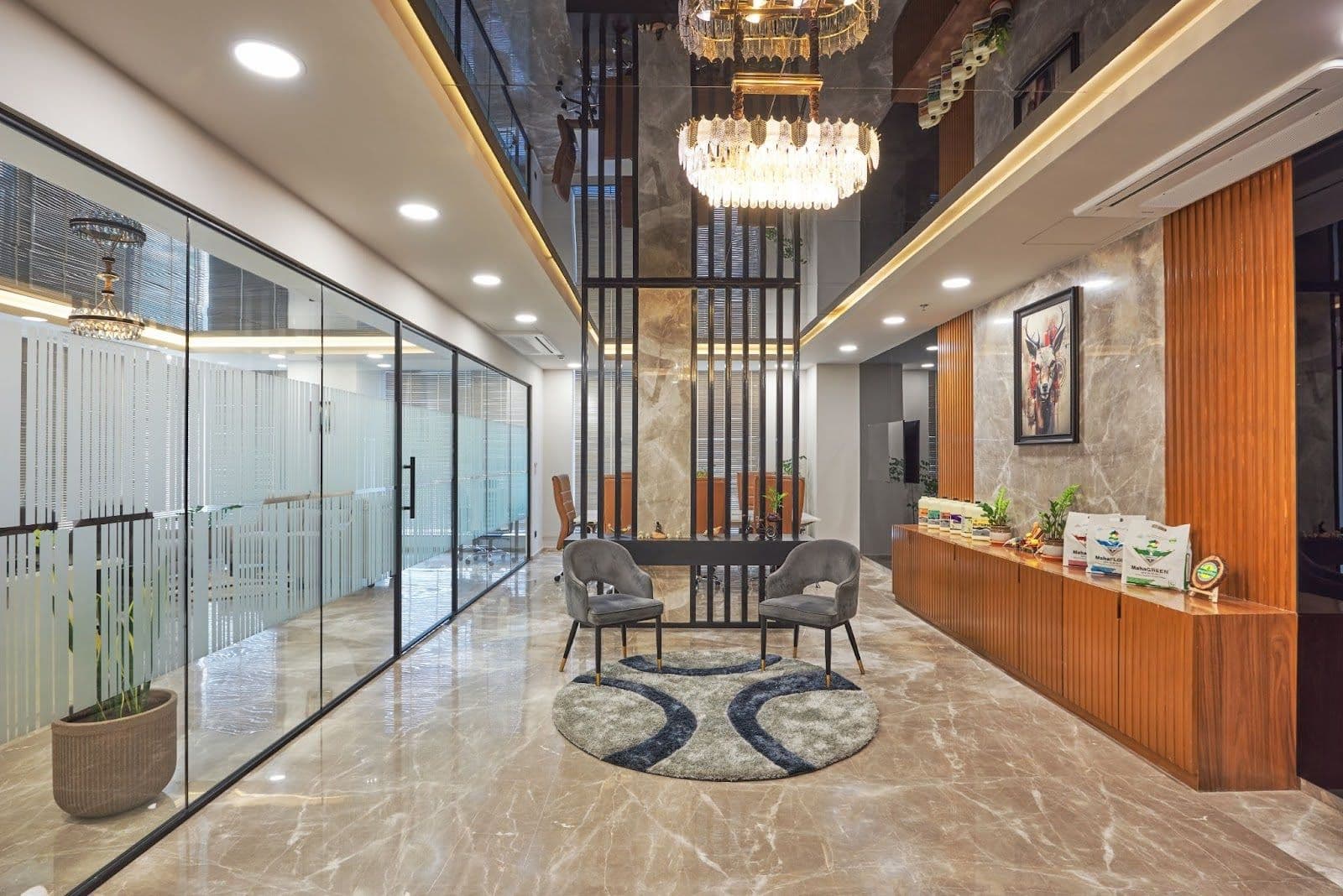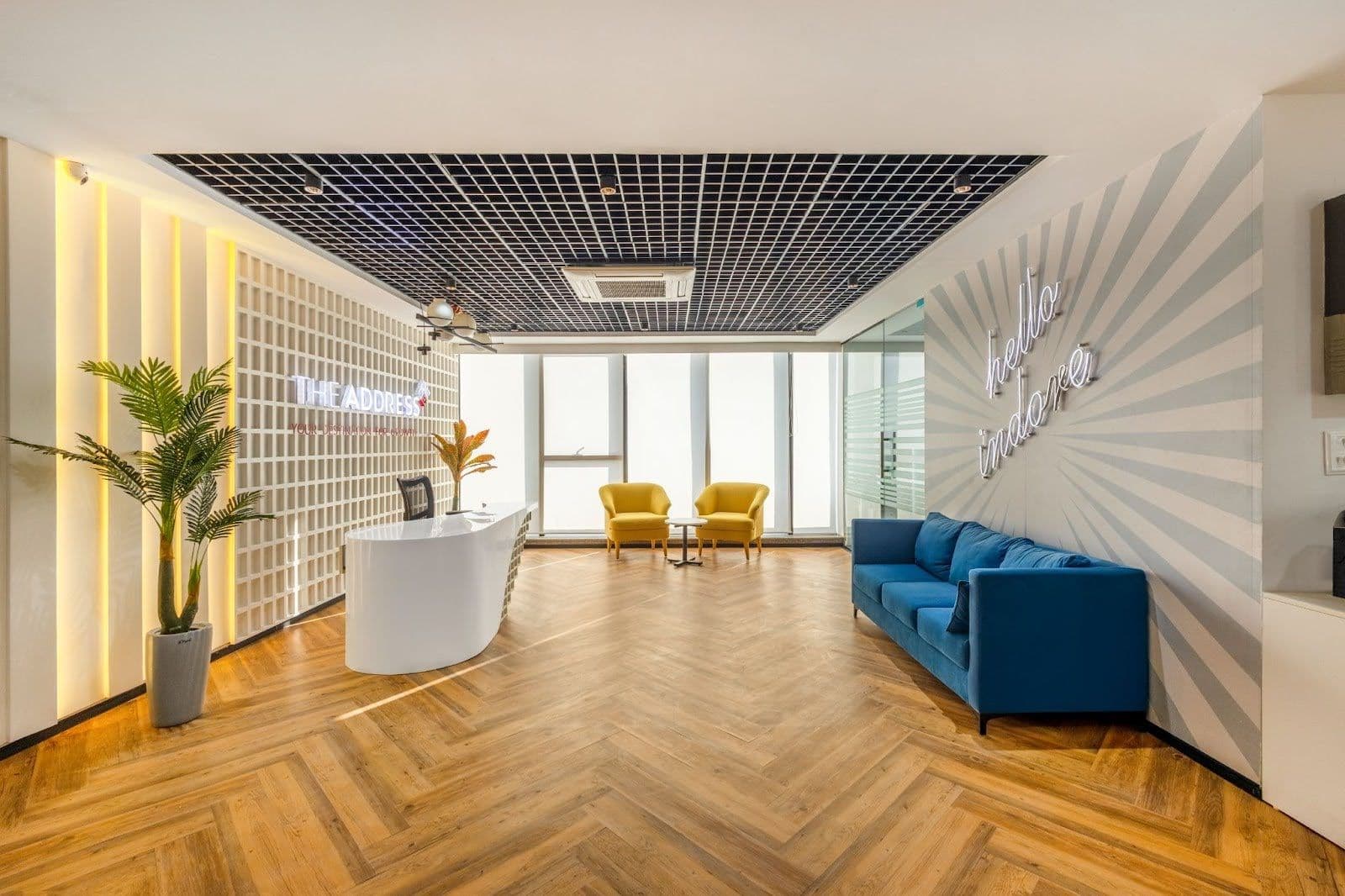
Your reception area is also the first time people will meet your brand. Rather than being just a place to wait. When visitors walk in, they immediately sense your ethos, personality, and values. A well-planned office reception design, while making a good first impression, also builds trust, supports culture, and boosts employee morale.
1. Define Your Brand Identity
Before addressing surfaces, seating or ceilings, explain what your brand definition is. Are you playful or polished? Innovative or heritage-driven? Modern but warm? The reception area should feature these qualities as well.
By adjusting finishes, lighting, and layout to match the client's brand story, Flipspaces transformed their reception experience into a 15 per cent increase in walk-in conversion last month with tech-led interior design. Purposeful planning and intention are necessary to produce such a result.
2. Layout & Flow: Tell a Visual Story
Sketch a diagram to consider:
- Entry path and focal point
- Reception desk placement
- Seating zones
- Transition to the main office
| Zone | Purpose | Design Tips |
|---|---|---|
| Entrance | Immediate visual hook | Bold logo wall, interesting shape or material (like LED-lit acrylic panels) |
| Reception Desk | Interaction & identity | Custom desk in brand colors; staff backdrop wall with company logo |
| Seating Area | Comfort & culture | Modular seating, branded cushions, magazines, greenery |
| Transition Space | Flow to office | Use flooring transitions or wafting light to guide people forward |
3. Materials & Color Palette
The way you design the wall in your office reception area can really affect how people feel. A textured wall can tell a story through its appearance, like wood slatted walls, wallpaper, moss panels, or digital screens. This can happen. A survey done in 2024 found that adding green accents to wall designs makes people feel 20% more comfortable. Get your brand's message across without being too loud. Mix bright colours with neutral colours.
4. Lighting = Mood Maker
Modern offices shine through their lighting schemes. A well-lit modern office reception design uses layered lighting:
- Recessed ambient lights for general comfort
- Accent lights spotlighting the logo or art
- Task lighting at the desk
- Feature lamps (pendants or LEDs) for visual interest
Smart systems that adjust brightness based on time of day not only save energy, but also create a dynamic experience.
5. Furniture & Finishing Touches

Select the furniture to reflect your brand's personality, from sleek lounges for modern minimalism to luxurious armchairs that offer comfort. Emphasis should be given to ergonomics, as nobody wants a stiff and unfriendly seating arrangement. Including smaller branded items like magazine covers, carpets, or fragrances that reflect your brand's personality.
6. Technology Integration
A seamless office reception design incorporates tech without clutter:
- Digital check-in kiosks
- Wall-mounted tablets for newsletters/events
- QR-code stands
- Background music and ambient controls
Flipspaces leverages VR walkthroughs (through “Vizworld”) to help clients preview reception area design in real-time—and it cuts revisions by nearly 40%
Why This Matters (Numbers Talk)
- 88% of first impressions are based on visual aesthetics
- Spaces with cohesive reception design increase brand trust by 60%
- Biophilic elements (plants, greenery) in reception boost satisfaction 20% more than blank walls
A Sneak Peek at Flipspaces' Approach

Flipspaces, a trailblazer in tech-first commercial interiors, has reshaped over 5 million sq ft of workspace globally, including office reception interior design that blends style, function, and brand narrative. Their recent project for Bharat Financial Inclusion Limited in Hyderabad speaks volumes: a rural-themed mural wall at the office reception wall design, transitioning into biophilic textures and vibrant accents, making it a vivid, welcoming space.
Service-Based Plug: Real Help, No Hard Sell
If you find yourself dreaming of that perfect reception but don’t know where to start, here’s a gentle offer: book a complimentary brand-reception consultation. We’ll:
- Walk your space virtually
- Map existing vs. brand-aligned elements
- Suggest 3–5 budget-friendly tweaks
- Sketch a layout concept you can refine
Think of it as a sanity check—no strings, no hard sell. Just clarity and inspiration.
Bringing It All Together: Quick Checklist
- Clear brand values → embedded in reception design
- Thoughtful plan for layout, zones, and flow
- Engaging office reception wall design & lighting scheme
- Ergonomic, brand-aligned furniture + finishing details
- Smart tech is subtly integrated
- Biophilic or textured elements for warmth
Transform Your Reception into a Strategic Brand Asset
Your reception serves as the public face of your company; make it a powerful statement. From the walls to the furnishings to the lighting, a well-thought-out modern office reception design conveys the message, "We at Flipspaces are professionals, welcoming, and in line with our core values." Additionally, minor design changes can have a significant impact on perception, credibility, and trust.
Want someone to show you a well-designed layout, or are you curious about how your reception stacks up? Take advantage of our consultation offer; consider it professional advice without the jargon.
Make your office reception area a brand ambassador that every guest greets, rather than just a waiting area.
Frequently Asked Questions
1. Why is office reception design important for branding?
Your reception is most often the initial physical interface others experience with your company. Thoughtful office reception reconfirms brand image, sets trust in place, and makes the ultimate impression on visitors and personnel alike.
2. How should a reception area be designed?
Your reception area should reflect your brand identity and deliver a wonderful first impression. Highlight the careful design of an effective entrance path, an unambiguous reception desk, good chairs, and careful transitions to the heart of the office. Employ your brand colour, texture, and lighting to create an experience that is businesslike but friendly.
3. Which office décor is recommended for the reception room?
The reception area should reflect your brand identity and also offer a pleasant welcome. Opt for modern offices interior design factors like clean lines, neutral color palettes along with branded touches, comfortable seats, statement lighting, and pick some wall art. A well-thought-out reception sets the tone for the entire office interiors & design experience.
4. How to design a front office reception area?
With front office reception design, there is space planning to address strategically, alignment of the design to the brand, and space layout efficiency. Add design for office interior space to integrate elements like a modern reception desk, ergonomic chairs, and efficient lighting to create functionality and first impressions alike.
5. What are important elements to consider in the design of a reception desk?
The key elements are height ergonomics, storage, access, and aesthetic appeal. A reception desk should fit within the broader office interior design without losing focus. The material, finish, and branding also have to achieve the best office interior design practices.

Transform Your Workspace Today!
From innovative design to flawless execution, we turn your vision into a dynamic, functional, and inspiring office space. Whether you're renovating or starting fresh, our tailored solutions will elevate your workspace to the next level.
+91 9211584298
FAQ About Color Combination for Office
- Detailed consultation to understand your vision.
- 3D visualization of the design.
- Sourcing high-quality materials.
- Expert project execution with a focus on timelines and budgets.
- As a leading commercial interior designer, Flipspaces ensures a seamless experience from concept to completion.

 Design and Build
Design and Build Blogs
Blogs Newsroom
Newsroom