When designing an office reception area,with office interior design it's crucial to create a space that's not only welcoming and comfortable for visitors but also reflects your company's brand and values. However, there are some common design mistakes that many businesses make, which can detract from the overall effectiveness of the space. In this blog, we'll explore some of the most common design mistakes to avoid when creating a reception area.
Lack of focus on the customer experience
One of the biggest mistakes that businesses make when designing their reception area is failing to focus on the customer experience. The reception area is often the first point of contact between your company and its visitors, so it's essential to create a welcoming and inviting environment. This can be achieved through the use of comfortable seating, well-designed lighting, and attractive decor by an office interior design that reflects your brand's personality.
Inadequate seating
Another common mistake is failing to provide enough seating in the reception area. Visitors should feel comfortable while they wait for their appointment, and a lack of seating can make them feel rushed or unwelcome. It's important to provide a variety of seating options, including comfortable chairs, sofas, and even benches. Make sure that there is enough seating for visitors to feel relaxed and at ease.
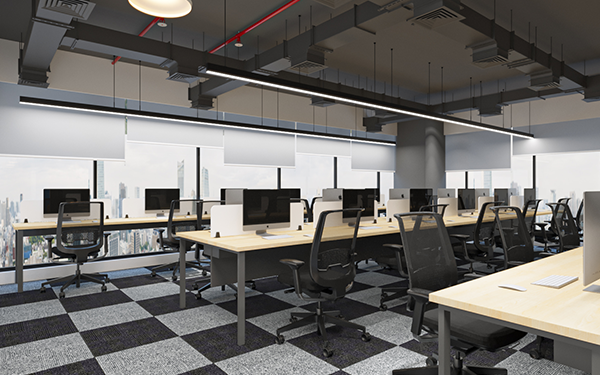
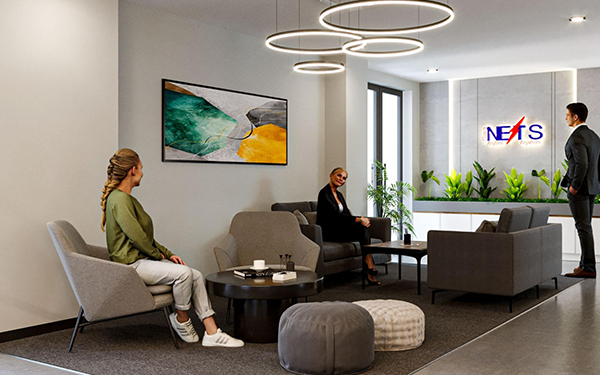
Poor lighting
Lighting is another critical element in creating an effective reception area. The lighting should be bright enough to create a welcoming and inviting environment but not so bright that it becomes uncomfortable or harsh. Consider using a combination of overhead lighting, task lighting, and accent lighting to create a well-lit and comfortable space.
Lack of privacy
Many reception areas are designed with an open-plan layout, which can be great for creating a sense of space and openness. However, it's important to ensure that visitors have a sense of privacy, particularly if they are waiting for a confidential appointment. Consider using screens or partitions to create separate areas for visitors to wait.
Poor acoustics
Acoustics are often overlooked when designing a reception area, but they can have a significant impact on the overall atmosphere of the space. Poor acoustics can lead to a noisy and uncomfortable environment, making it difficult for visitors to hear each other or communicate effectively. Consider using acoustic panels, rugs, or curtains to absorb sound and create a more pleasant environment.
Cluttered or outdated decor
Finally, it's important to ensure that your reception area's decor reflects your company's brand and values. Cluttered or outdated decor can give visitors a negative impression of your company, while a well-designed and attractive reception area by a professional office interior design can help create a positive image. Consider using artwork, plants, and other decorative elements that reflect your brand's personality and style.
In conclusion, creating a reception area by an office interior design that's both welcoming and functional requires careful consideration of a range of design elements. By avoiding the common mistakes outlined in this blog, office interior design creates a space that reflects your company's brand and values while providing a comfortable and inviting environment for your visitors. Office interior design focuses on the customer experience, provides adequate seating, pay attention to lighting and acoustics, and ensures that your decor is up-to-date and reflects your brand's personality.
When designing an Office interior design space, there are a number of common mistakes that can be made which can negatively impact the productivity and well-being of employees. Here are some of the most important mistakes to avoid:
1. Neglecting Natural Light:
Natural light is important for employee health and well-being. It can help reduce eye strain and headaches, and can even improve mood and productivity. Make sure to include windows and consider the orientation of the Office interior design space to maximize natural light.
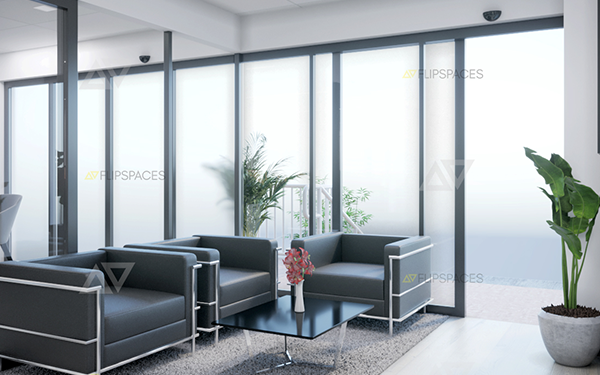
2.Poor Ergonomics:
Providing comfortable and ergonomic seating and workstations is crucial for employee health and productivity. This includes adjustable chairs and desks, footrests, and monitor arms.
3.Cluttered Spaces:
A cluttered and disorganized office space can be distracting and make it difficult for employees to focus on their work. Make sure to have ample storage space and encourage employees to keep their workspaces clean and organized.
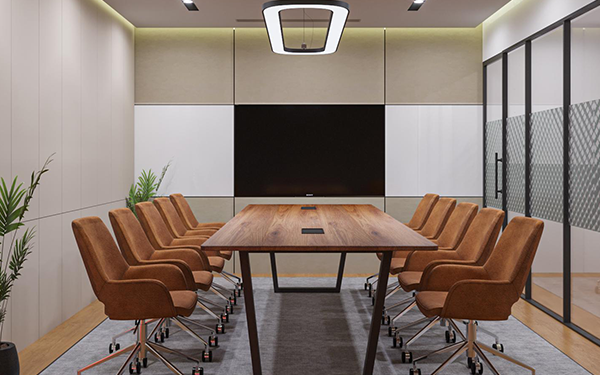
4.Lack of Privacy:
Open Office interior design spaces have become popular in recent years, but they can also be noisy and distracting. Provide private spaces for employees to work on tasks that require focus and concentration.
5.Insufficient Break Areas:
Allowing employees to take breaks can actually increase productivity and creativity. Make sure to provide comfortable break areas with comfortable seating and amenities like coffee machines or snacks.
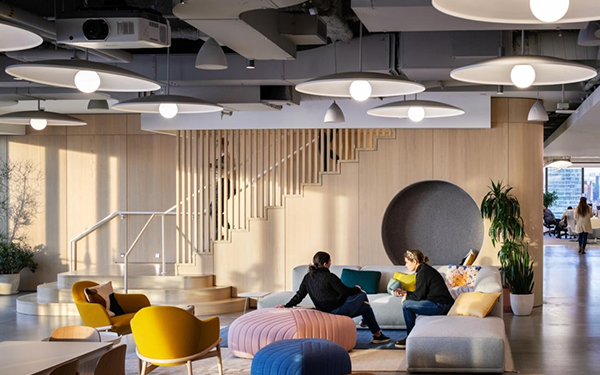
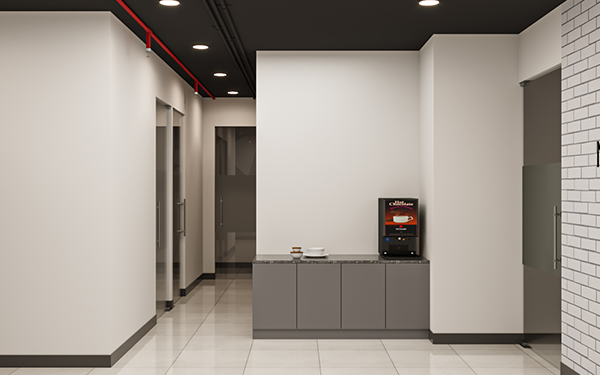
6.Poor Lighting:
Inadequate lighting can lead to eye strain, headaches, and even depression. Make sure to provide sufficient lighting throughout the Office interior design space.
7.Overlooking Noise Control:
Noise can be a major distraction in an office environment. Consider using sound-absorbing materials and providing noise-canceling headphones to employees.
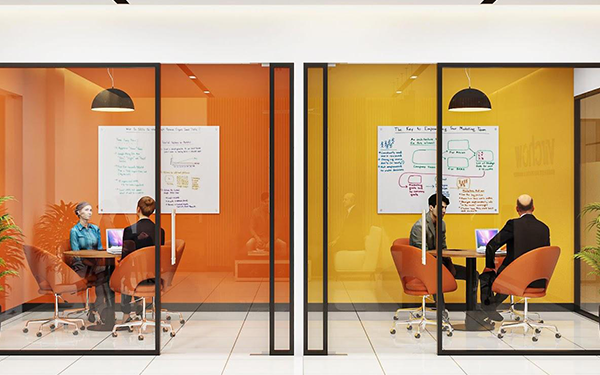
By avoiding these common mistakes, you can create an Office interior design space that is comfortable, productive, and conducive to employee well-being.
Updating an office interior design on a budget can be a challenging task, but there are several budget-friendly ways to achieve a fresh look without breaking the bank. Here are some ideas:
1.Repaint the walls:
Your Office interior design must have a fresh coat of paint and can make a big difference in transforming the look and feel of an office space. Choose a color that complements your brand and creates a positive vibe.
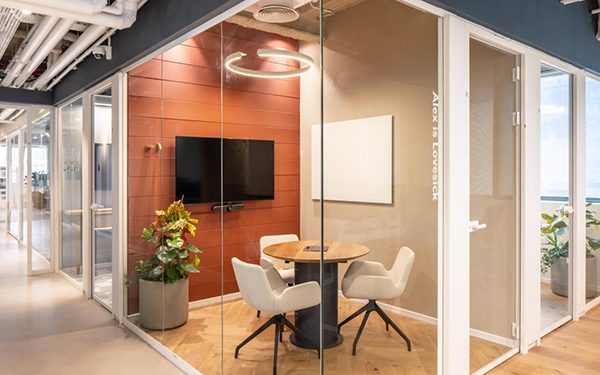
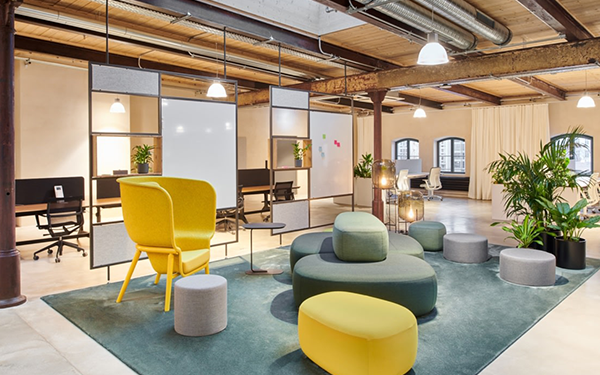
2.Add plants:
Indoor plants can bring life and freshness to a space. They not only add aesthetic appeal but also improve air quality and reduce stress.
3.Upgrade lighting:
Lighting can dramatically affect the mood and productivity of employees. Consider adding task lighting, floor lamps, or pendant lights to enhance the ambiance of the space.
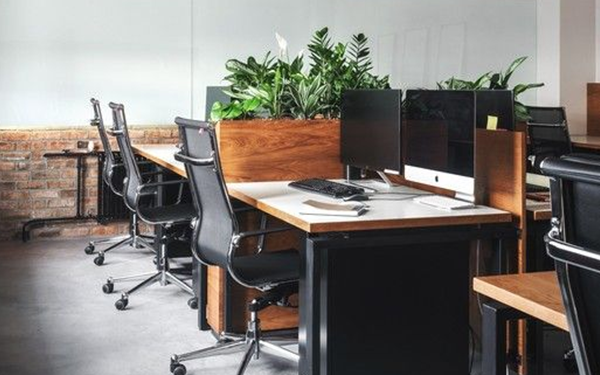
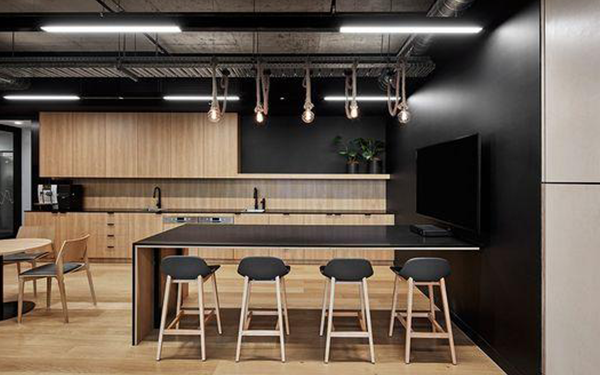
4.Rearrange furniture:
Rearranging the furniture can create a fresh and new look for your Office interior design . Consider creating different work areas or rearranging the placement of desks to create a more open and welcoming atmosphere.
5.Use art and decor:
Art and decor can add personality and character to your Office interior design space. Consider adding some colorful wall art, throw pillows, or a rug to create a cozy and inviting environment.
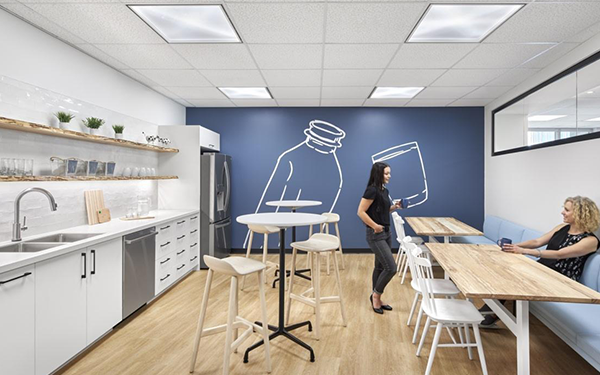
6.Declutter and organize:
A cluttered and disorganized office can create a negative environment. Take the time to declutter and organize your Office interior design space to create a more functional and productive workspace.
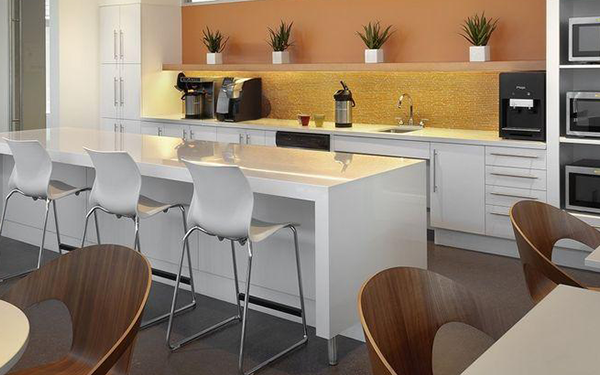
7.Add storage solutions:
Storage solutions can help you organize yourOffice interior design and create a more efficient workspace. Consider adding bookshelves, cabinets, or storage baskets to help you stay organized and clutter-free.
By implementing these budget-friendly tips, you can transform your Office interior design without breaking the bank. Remember that a well-designed and inviting workspace can boost productivity, employee morale, and overall business success. comfortable, productive, and conducive to employee well-being.
Designing a financial office interior design space requires careful consideration of various elements, including functionality, aesthetics, and overall ambiance. The office interior design of an office space can have a significant impact on employee productivity, client perception, and overall business success. In this article, we will discuss some important design considerations for a financial office space.
Layout and Space Planning:
The layout of a financial office interior design space is critical, as it can affect employee collaboration, workflow, and overall efficiency. The space planning should ensure that the layout of the office interior design is functional and organized. The placement of workstations, meeting rooms, and storage areas should be strategically planned to optimize the available space. An open floor plan can encourage communication and collaboration, while private offices can offer privacy and concentration for individuals who require it.
Lighting:
Lighting is an essential element of office interior design, as it can affect mood, productivity, and health. Natural light should be maximized by placing workstations near windows, and artificial lighting should be chosen carefully to avoid glare and harsh lighting. Proper lighting can create a comfortable and inviting atmosphere, which can have a positive impact on employee satisfaction and client perception.
Color Scheme:
The color scheme of an office interior design space can have a significant impact on mood and productivity. Neutral colors such as beige and gray can create a calm and professional atmosphere, while brighter colors such as blue and green can promote focus and creativity. The color scheme of office interior design should also align with the brand identity and image of the financial firm.
Furniture:
Furniture is a critical aspect of office interior design consideration for any office space. It should be functional, comfortable, and visually appealing. Ergonomic chairs and desks can improve employee comfort and reduce the risk of injury, while stylish furniture can create a professional and modern ambiance. The furniture should also be flexible to accommodate different work styles, such as standing desks and collaborative workstations.
Acoustics:
Acoustics are often overlooked in office interior design, but they can have a significant impact on employee productivity and comfort. Soundproofing materials such as acoustic panels can reduce noise levels and create a more pleasant work environment. Additionally, white noise machines can be used to mask distracting sounds and create a more peaceful atmosphere.
Storage:
Adequate storage is essential for a functional and organized office interior design space. Cabinets, shelves, and filing systems should be designed to maximize space and minimize clutter. The storage solutions should also be easily accessible to employees to reduce time wasted searching for documents or supplies.
In conclusion, designing a financial office interior design space requires a balance between functionality, aesthetics, and overall ambiance. The office interior design considerations discussed above can help create a functional, comfortable, and inviting workspace that can have a positive impact on employee productivity and client perception. By carefully considering each element,office interior design creates a workspace that reflects their brand image and promotes business success.